West India & Millwall Docks
Robert Milligan (c. 1746-1809) was largely responsible for the construction of the West India Docks. Milligan was a wealthy West Indies merchant and shipowner, who returned to London having previously managed his family's sugar plantations. Outraged at losses due to theft and delay at London's riverside wharves, Milligan headed a group of powerful businessmen, including the chairman of the London Society of West India Planters and Merchants, George Hibbert, who promoted the creation of a wet dock circled by a high wall. The group planned and built West India Docks, lobbying Parliament to allow the creation of a West India Dock Company. Milligan served as both Deputy Chairman and Chairman of the West India Dock Company. The Docks were authorised by the West India Dock Act 1799 the first parliamentary Act for dock building.
The Docks were constructed in two phases. The two northern docks were constructed between 1800 and 1802 (officially opened on 27 August 1802) for the West India Dock Company to a design by leading civil engineer William Jessop(John Rennie was a consultant, and Thomas Morris, Liverpool's third dock engineer, was also involved; Ralph Walker was appointed resident engineer), and were the first commercial wet docks in London. British Prime Minister William Pitt the Younger and Lord Chancellor Lord Loughborough were assisted in the foundation stone ceremony on 12 July 1800 by Milligan and Hibbert. The docks were formally opened on 27 August 1802 when the unladen Henry Addington was hauled in by ropes. Echo, a ship laden with cargo from the West Indies, followed. For the following 21 years all vessels in the West India trade using the Port of London were compelled to use the West India docks by a clause in the Act of Parliament that had enabled their construction.
The southern dock, the South West India Dock, later known as South Dock, was constructed in the 1860s, replacing the unprofitable City Canal, built in 1805. The City of London Corporation acquired the Company in 1829. In 1909 the Port of London Authority (PLA) took over the West India Docks, along with the other enclosed docks from St Katharines to Tilbury.
The original docks consisted of an Import Dock of 30 acres (120,000 m2) of water, later named North Dock, and an Export Dock of 24 acres (97,000 m2), later named Middle Dock. Between them, the docks had a combined capability to berth over 600 vessels. Locks and basins at either end of the Docks connected them to the river Thames. These were known as Blackwall Basin and Limehouse Basin, not to be confused with the Regent's Canal Dock also known as Limehouse Basin. To avoid congestion, ships entered from the (eastern) Blackwall end; lighters entered from the Limehouse end to the west. A dry dock for ship repairs was constructed connecting to Blackwall Basin. Subsequently, the North London Railway's Poplar Dock was also connected to Blackwall Basin.
The Docks' design allowed a ship arriving from the West Indies to unload in the northern dock, sail round to the southern dock and load up with export cargo in a fraction of the time it had previously taken in the heavily congested and dangerous upper reaches of the Thames.
Around the Import Dock a continuous line of five-storey warehouses was constructed, designed by architect George Gwilt and his son, also named George. The Export Dock needed fewer buildings as cargo was loaded upon arrival. To protect against theft, the whole complex was surrounded by a brick wall 20 ft (6.1 m) high.
The three docks were initially separate, with the two northern docks interconnected only via the basin at each end, and South Dock connected via a series of three basins at the eastern end. Railway access was very difficult. Under PLA control, cuts were made to connect the three docks into a single system, and the connections to the Thames at the western end were filled, along with the Limehouse basin and with it the western connection between the two northern docks. This allowed improved road and rail access from the north and west. South Dock was also connected to the north end of Millwall Dock, its enlarged eastern lock becoming the only entrance from the Thames to the whole West India and Millwall system.
From 1960 to 1980, trade in the docks declined to almost nothing. There were two main reasons. First, the development of the shipping container made this type of relatively small dock inefficient, and the dock-owners were slow to embrace change. Second, the manufacturing exports which had maintained the trade through the docks dwindled and moved away from the local area. In 1980 the docks were closed and the Government took control of the land.
After the closure of the upstream enclosed docks, the area was regenerated as part of the Docklands scheme, and is now home to the developments of Canary Wharf. The early phase one buildings of Canary Wharf were built out over the water, reducing the width of the north dock and middle dock, and the Jubilee line station was later constructed within the middle dock. Since 2009, the Canary Wharf Crossrail station and the Crossrail Place development above it have been under construction within the north dock. Further parts of the western end of the south and middle docks are also being built over in new developments currently under construction.
However, the docks remain open to ships and structural aspects (such as the dock walls) are now effectively protected from future major change by national and London Government policy. South Dock in particular regularly plays host to medium-sized military vessels visiting London as it is the furthest point upstream that they can be turned around.
In 2005 planning permission was granted for a floating hotel in the shape of a modern yacht to be berthed in the South Dock, however this was never constructed
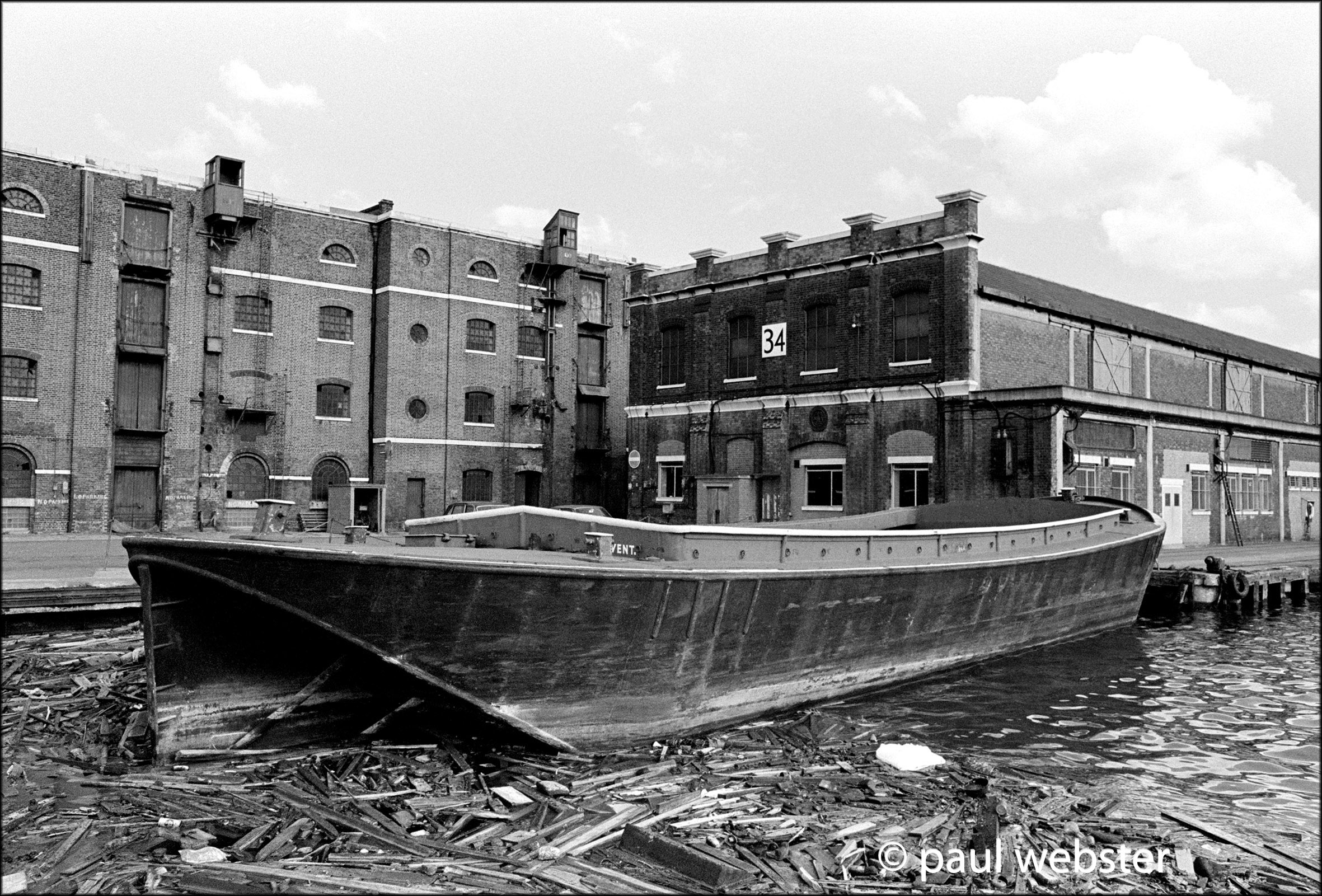
1971. West India Docks
West India North Dock ( north side ) looking northeast
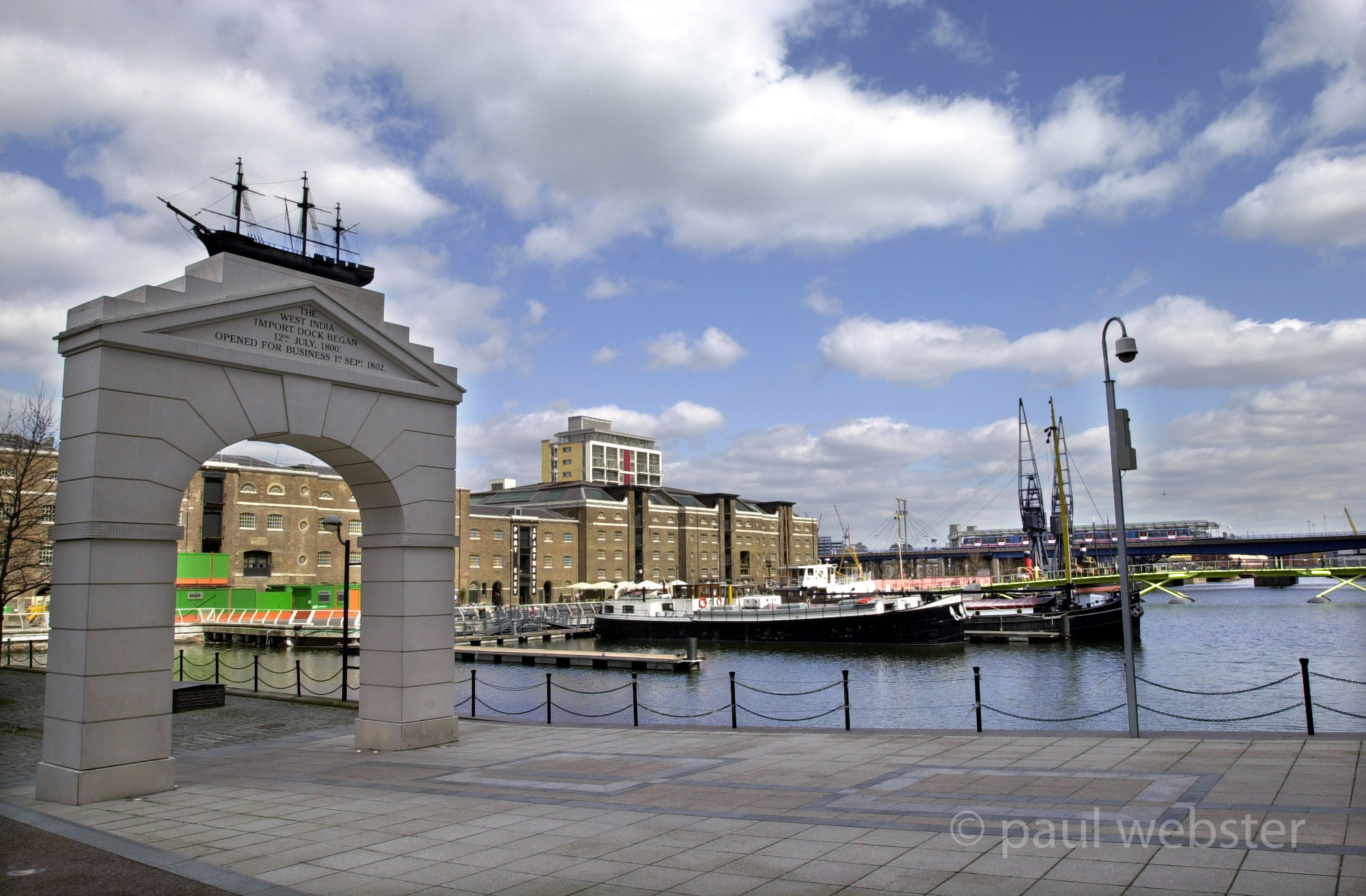
2002. West India Docks
West India North Dock ( north side ) looking northeast with the original dock gate moved as an entrance to the new offices. The Dockland light railway crossing is visible and the old warehouses converted to apartments and preparation well under way for the Docklands museum.
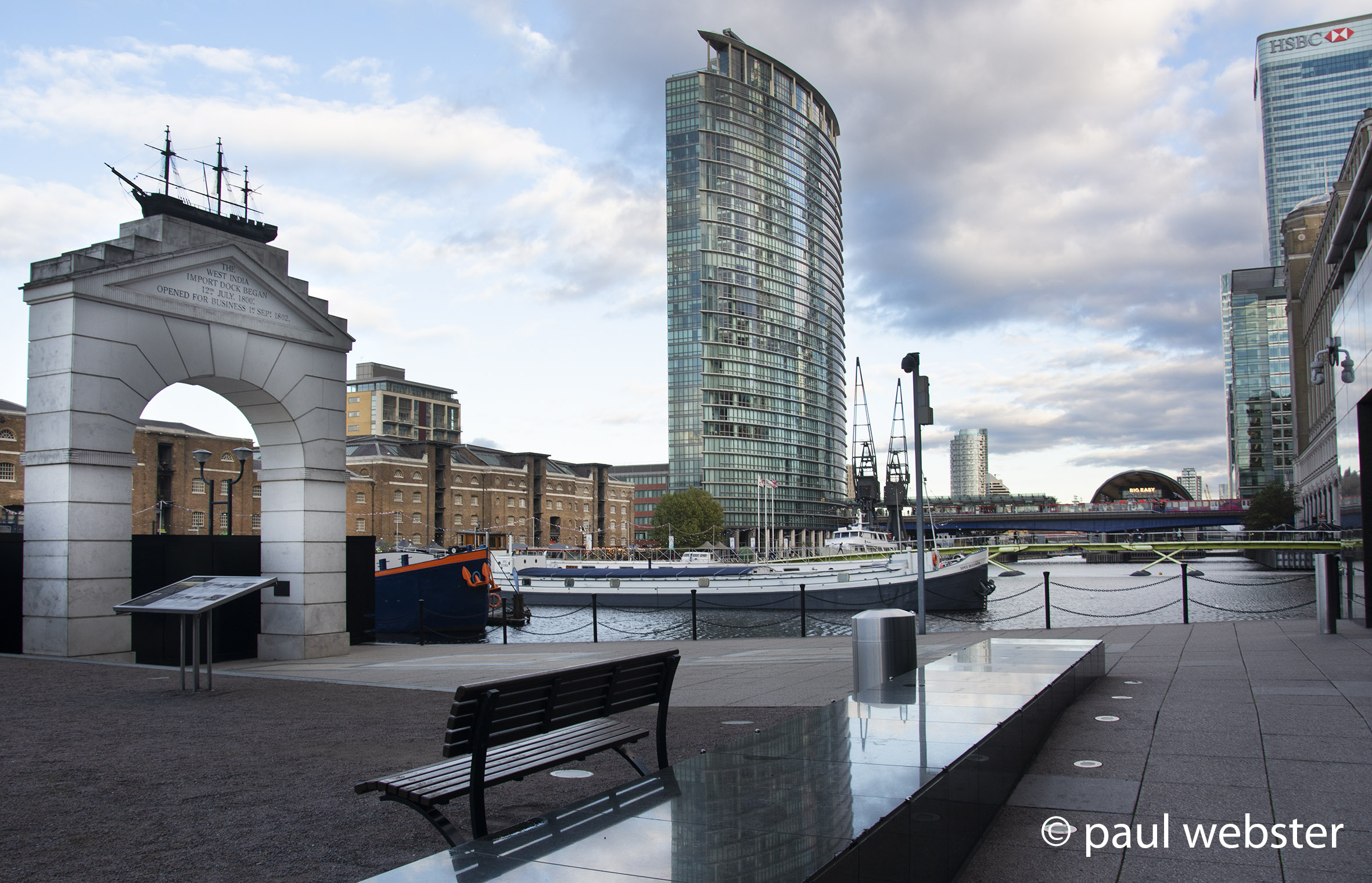
2018. West India Docks
Northside warehouses West India Dock with a new skyscraper the Marriot Hotel, and the new Crossrail Place with Restaurants , bars a roof garden and the new station.. "The Spire" London's tallest residential apartment building has its foundations behind the hoardings rear of the restored entrance gate.
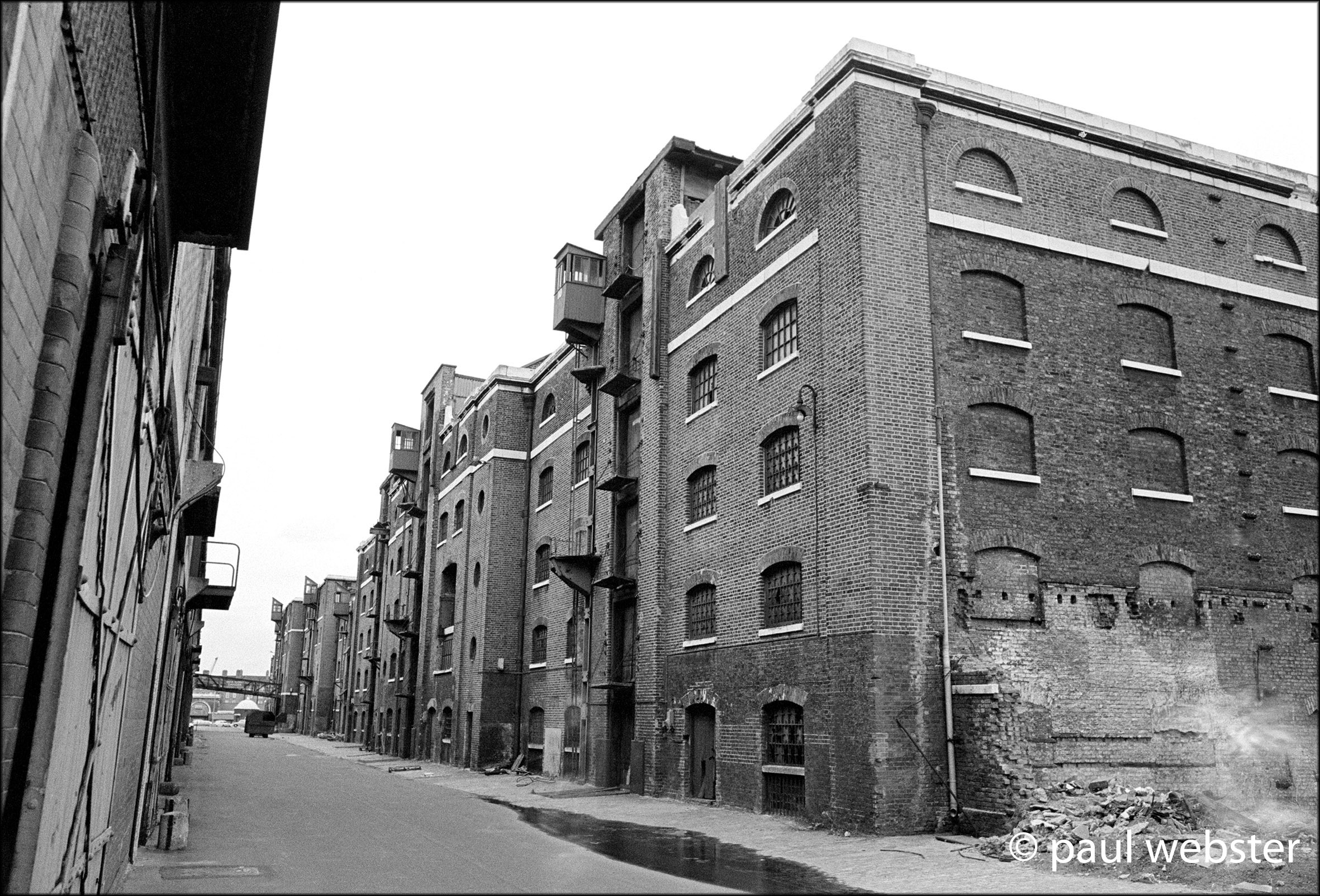
1971. West India dock
West India North Dock warehouses looking West, to the left the warehouses closest to the unloading quay and still operational.
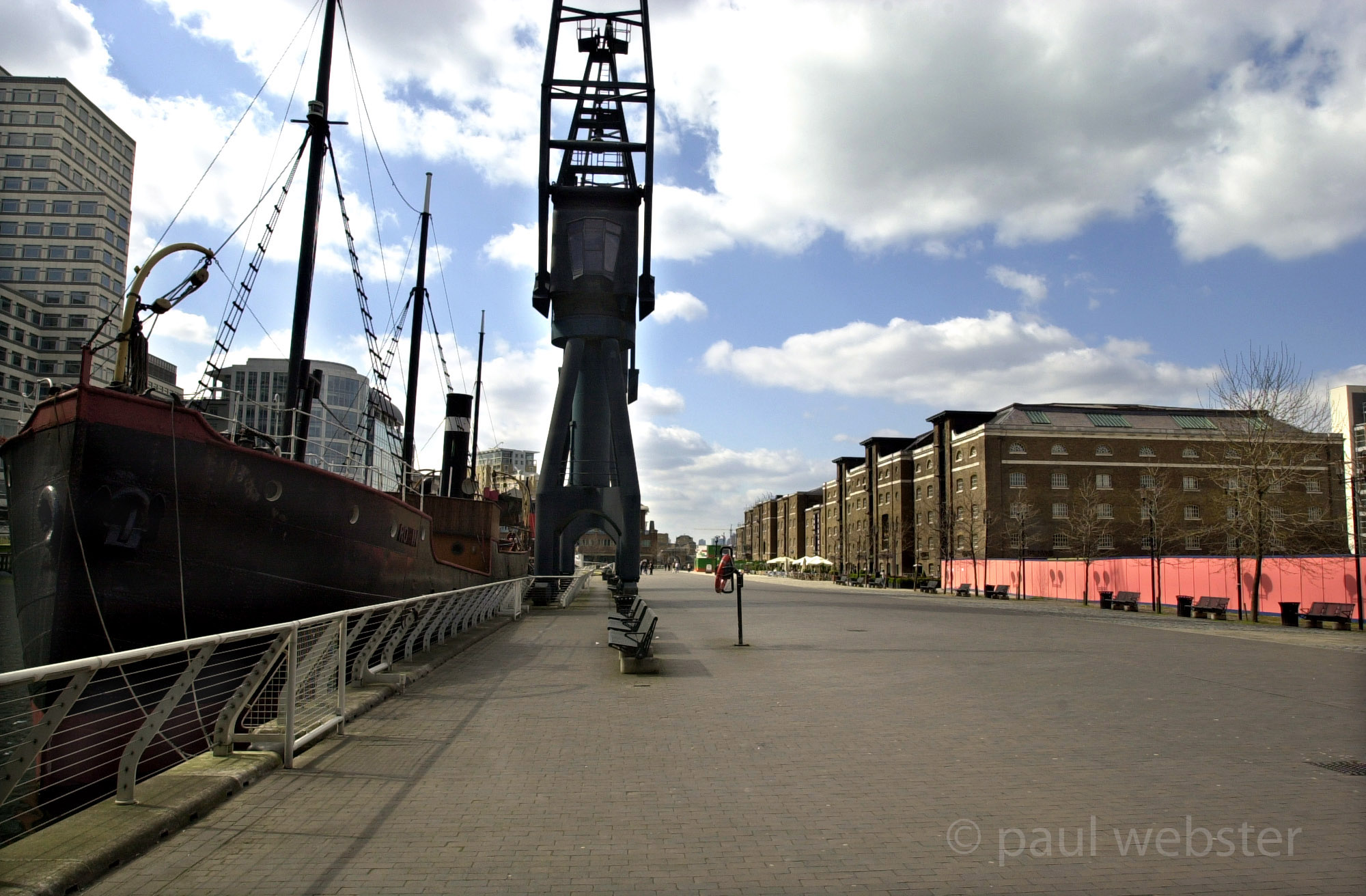
2002. West India Docks
West India North Dock warehouses very well and sympathetically restored looking West. The offices of Canary wharf are on the left and the old warehouses have become apartments, shops, the Docklands museum and a cafe. Behind the red scaffolding boards the new Marriott hotel and restaurants are to be constructed. Old barges and tugs have become exhibition and entertainment areas.
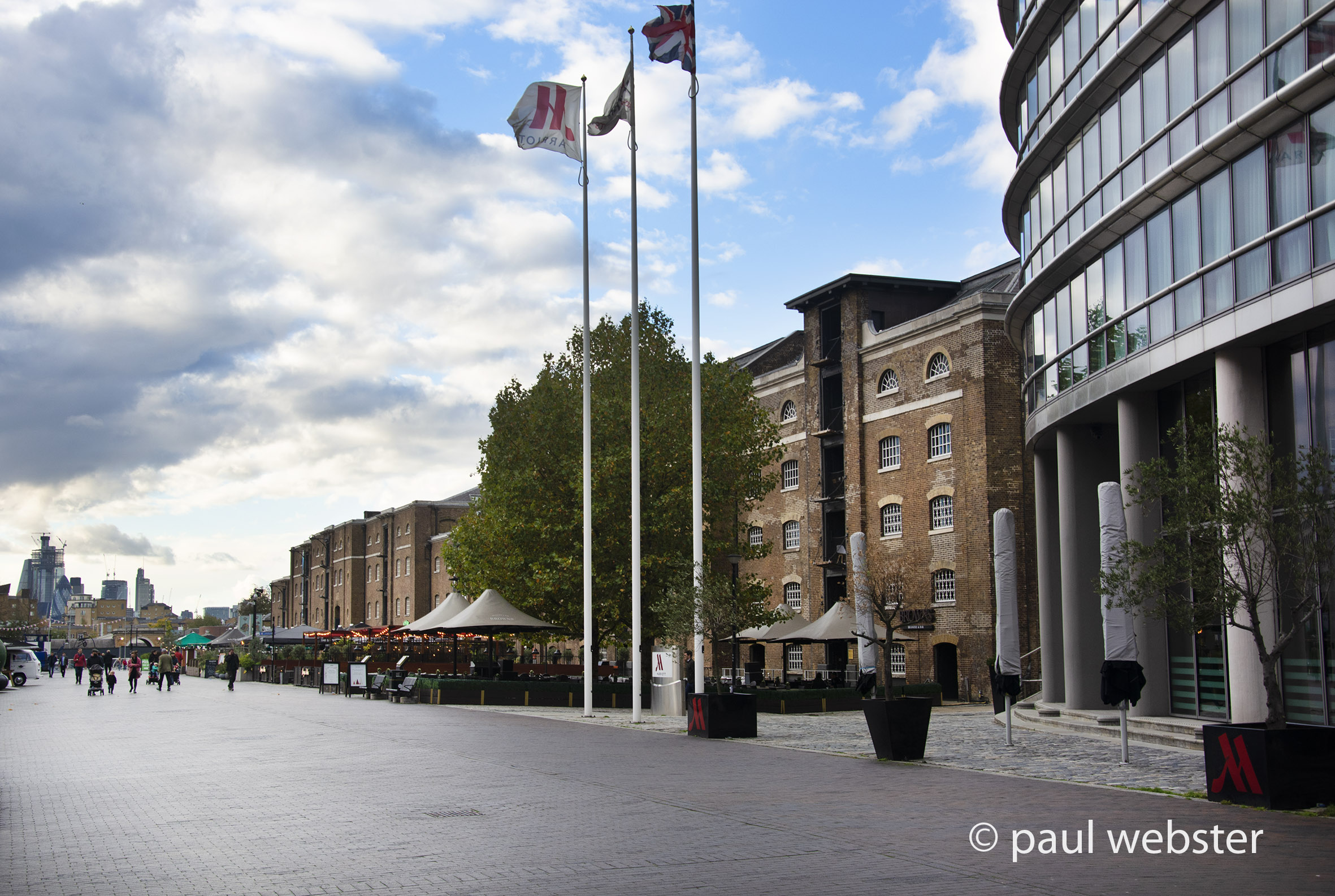
2018. West India Docks
North Dock Warehouses now cafes, restaurants and shops and the London Docklands Museum, the new Marriot hotel is in the foreground on the right.
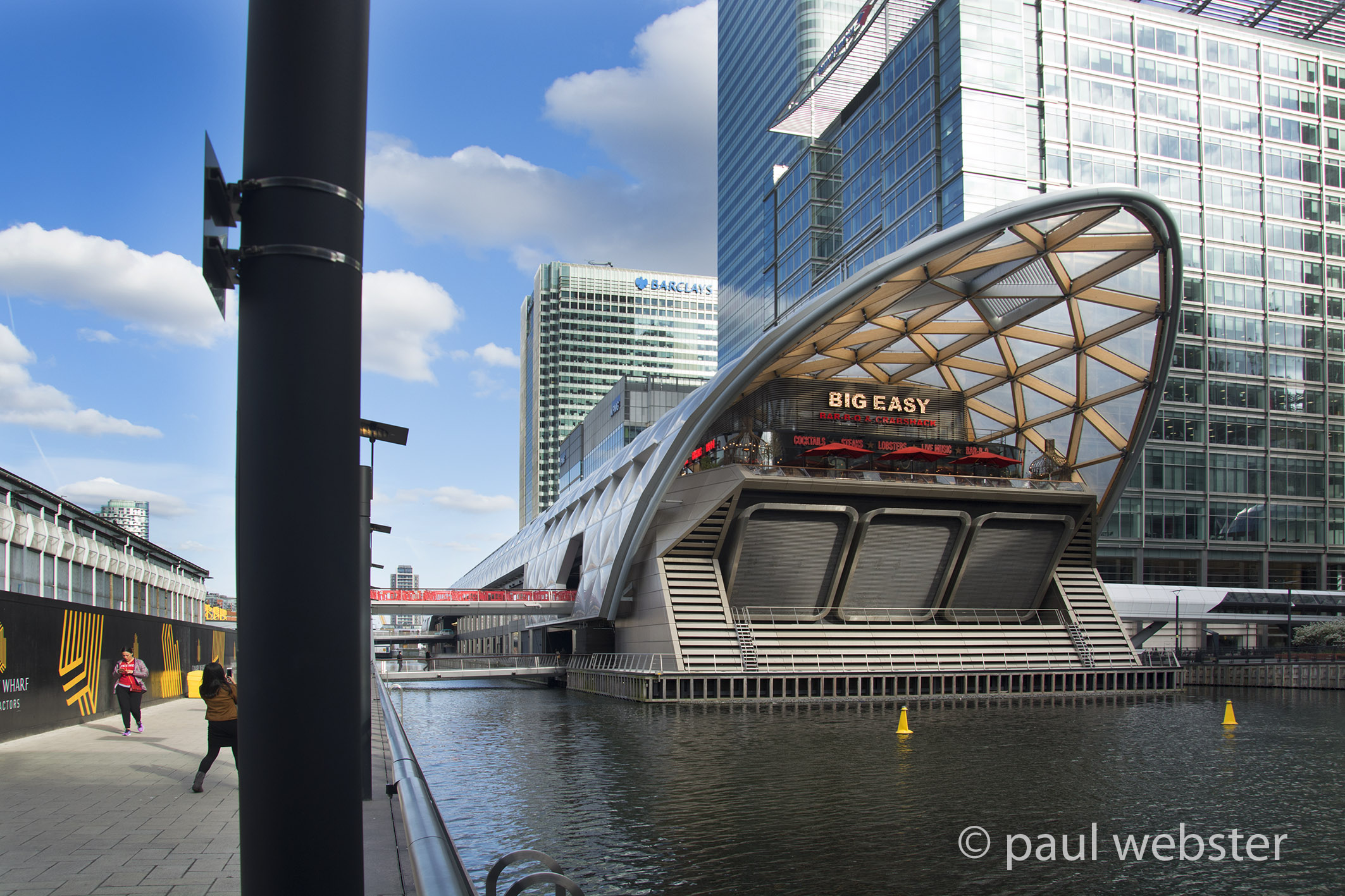
2018. Crossrail Place
In the centre of the old north dock, looking east a new construction site to the left and Canary Wharf offices are to the right. Billingsgate Fish market is beyond the construction site.
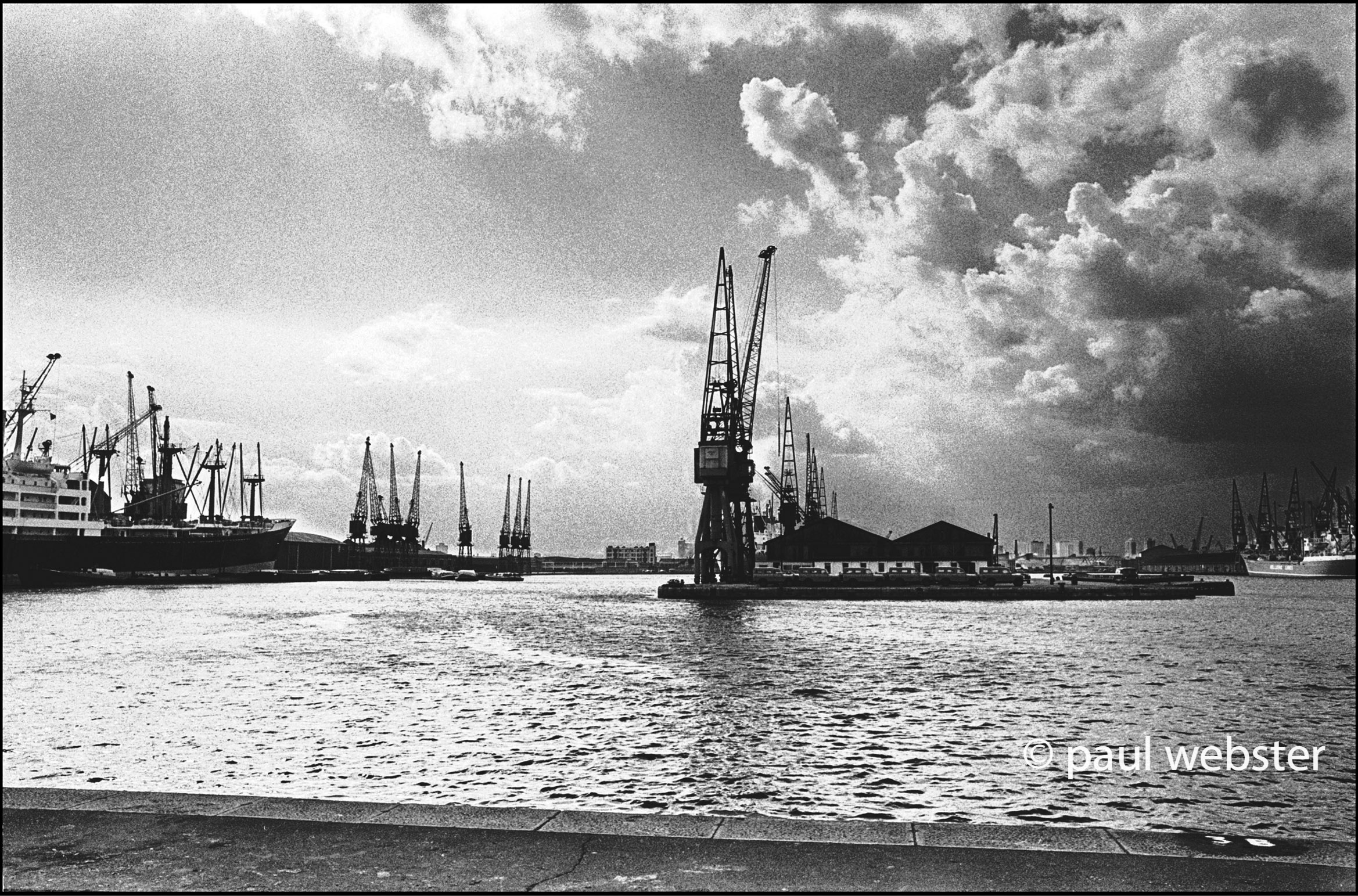
1971. West India docks
This is where Canary Wharf Development is to be , in 1971 still in full operation though losing out to the container docks at Tilbury.
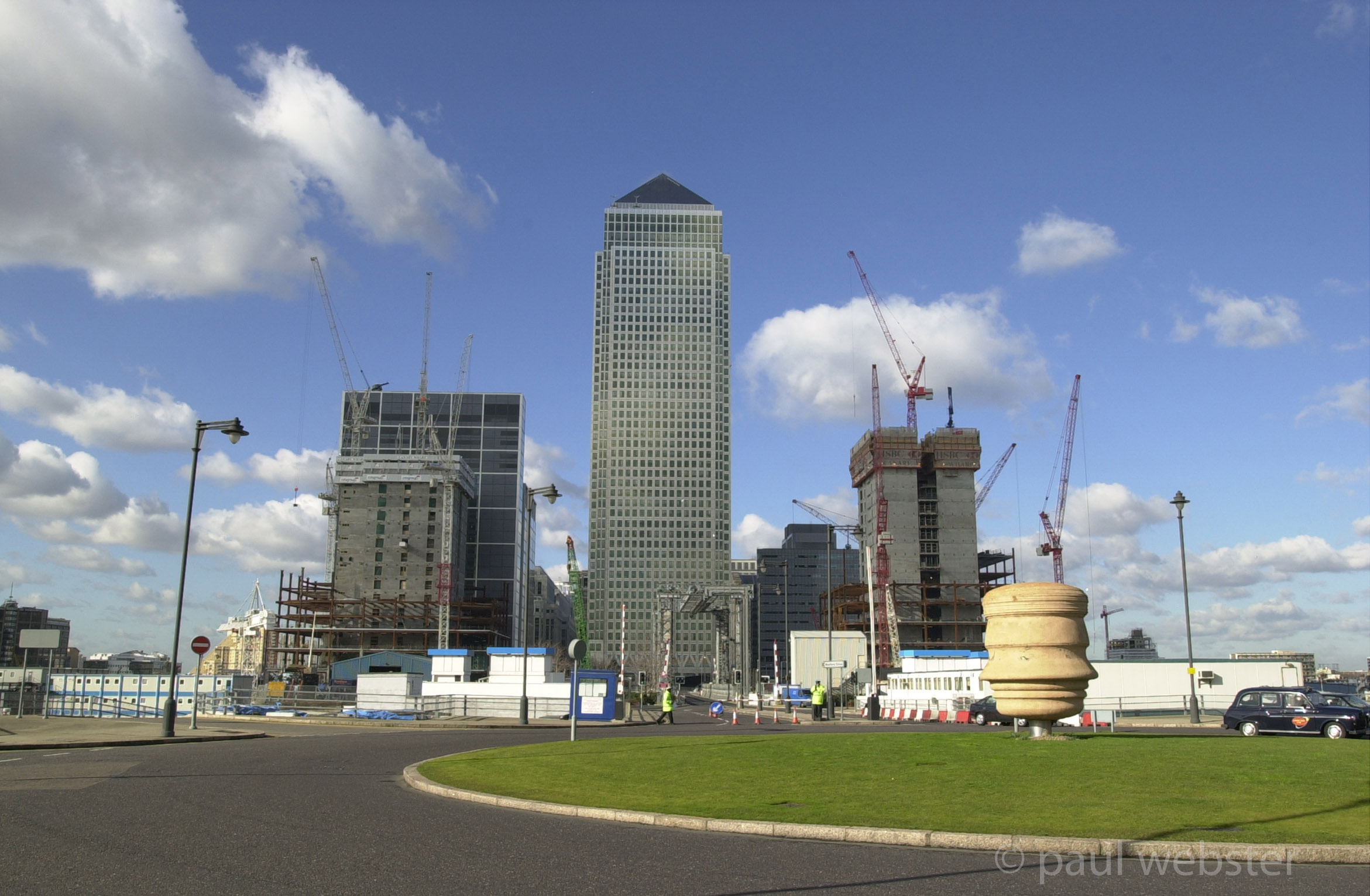
2002. Canary Wharf
About to be joined by the twin towers of HSBC and Citibank with further developments on the site continuing. The view is looking west from the old site of the bulk wine warehouses.
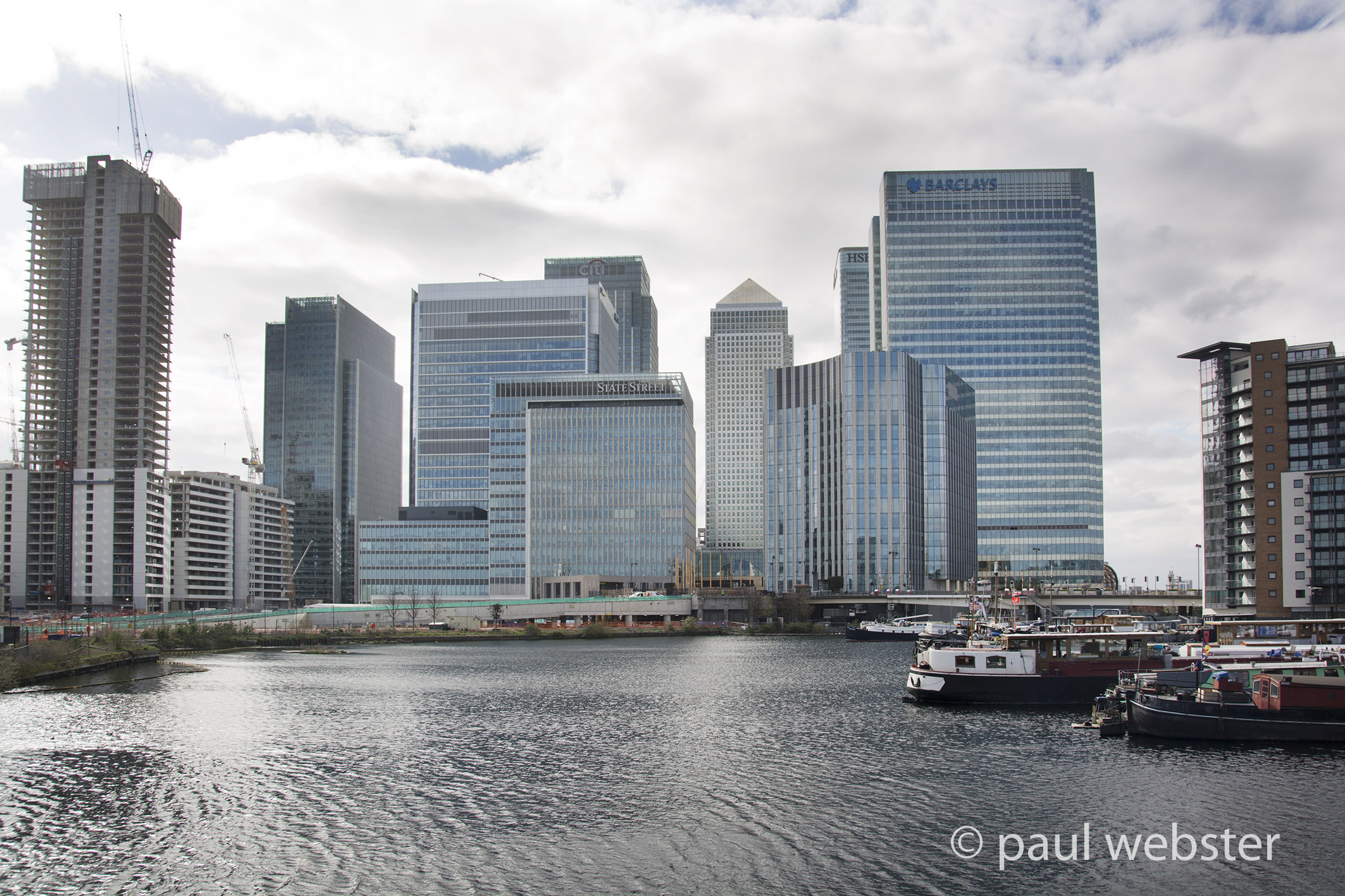
2018.West India Docks,Canary Wharf
There are so many new towers surrounding One Canada Square that an image from the roundabout would not show them all, to get them all in I have taken this image from the east side of Blackwall basin. There are more towers still being built.
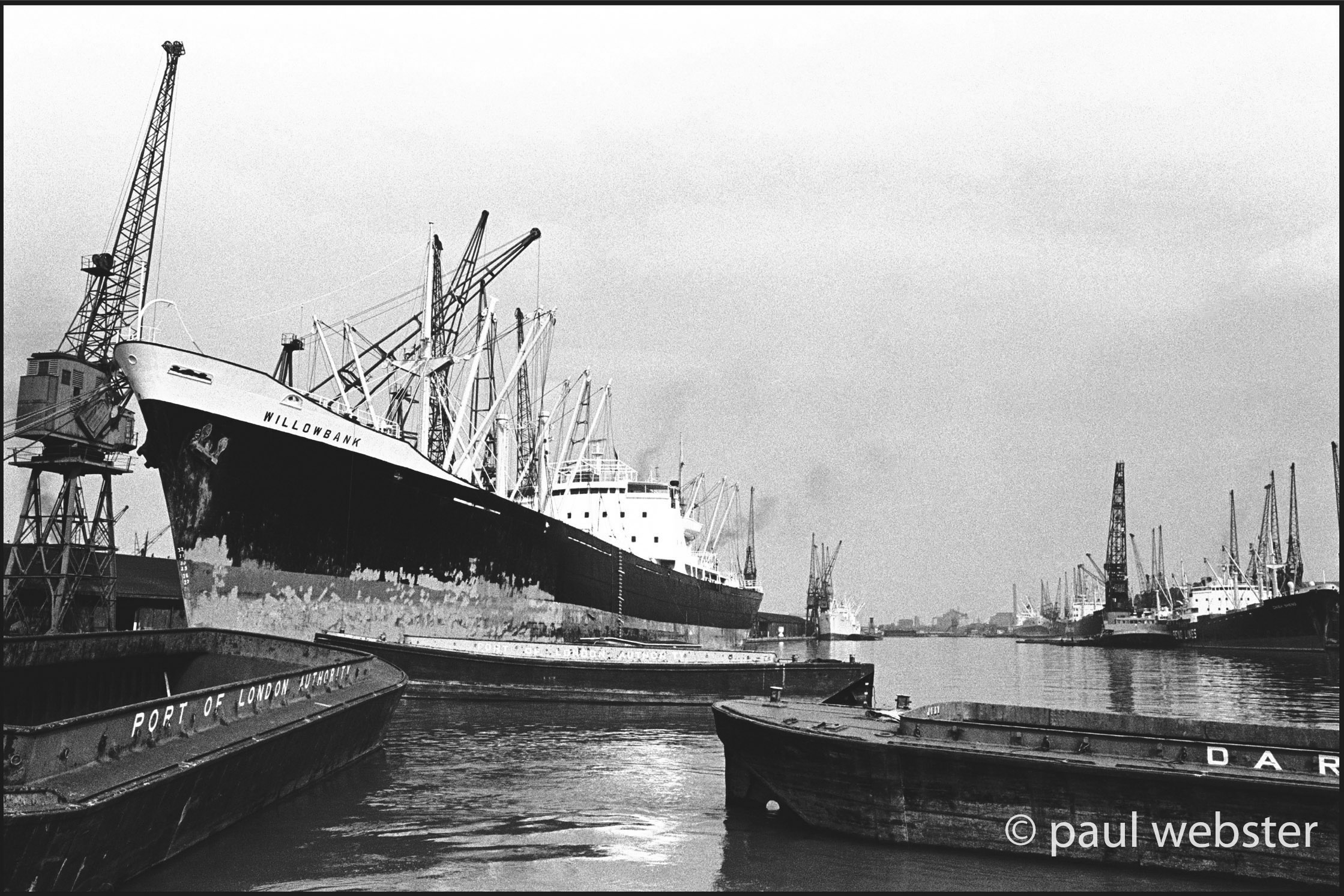
1971. West India main dock
Still in full swing , West India main Dock, looking east towards the main dock entrance from the Thames.
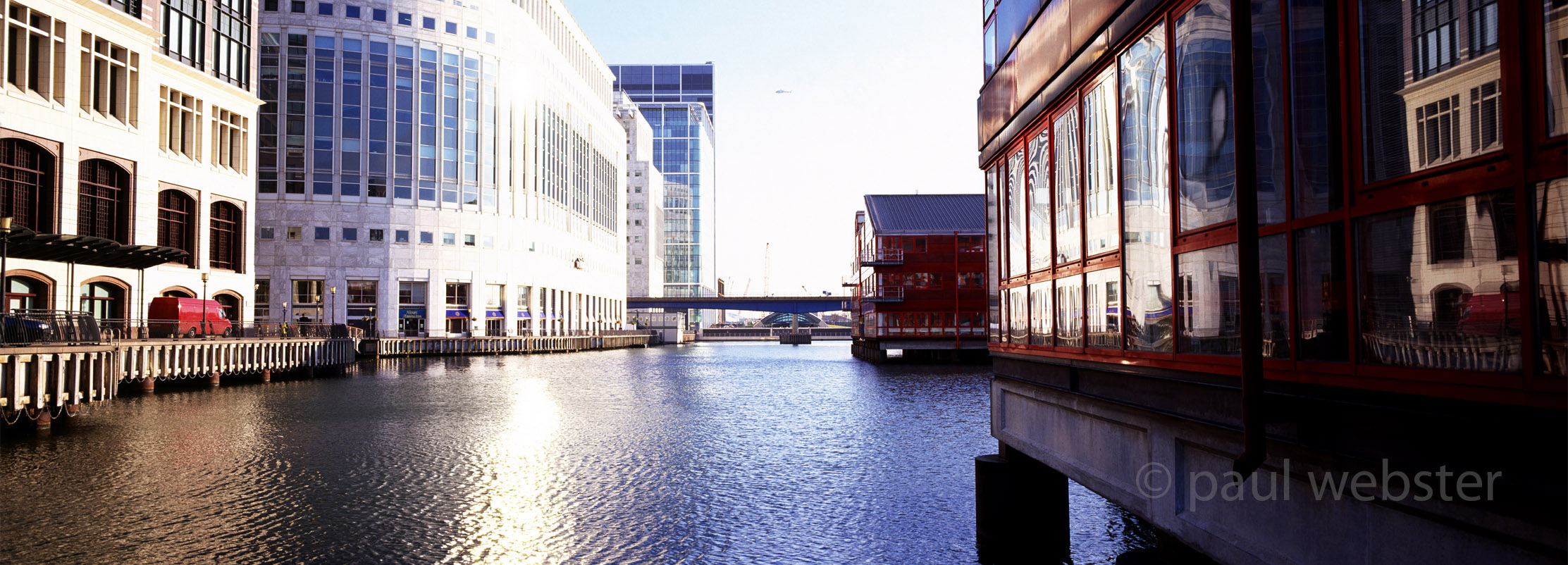
2003. West India main dock
Office developments to the left and offices built on stilt platforms are to the right. In the east is the carapace entrance to Canary Wharf underground and above is the DLR line crossing the dock.

2018 Middle Dock, West India Docks
Building works almost completed on the new Newfoundland Project, 60 storey tower at the western end of middle dock
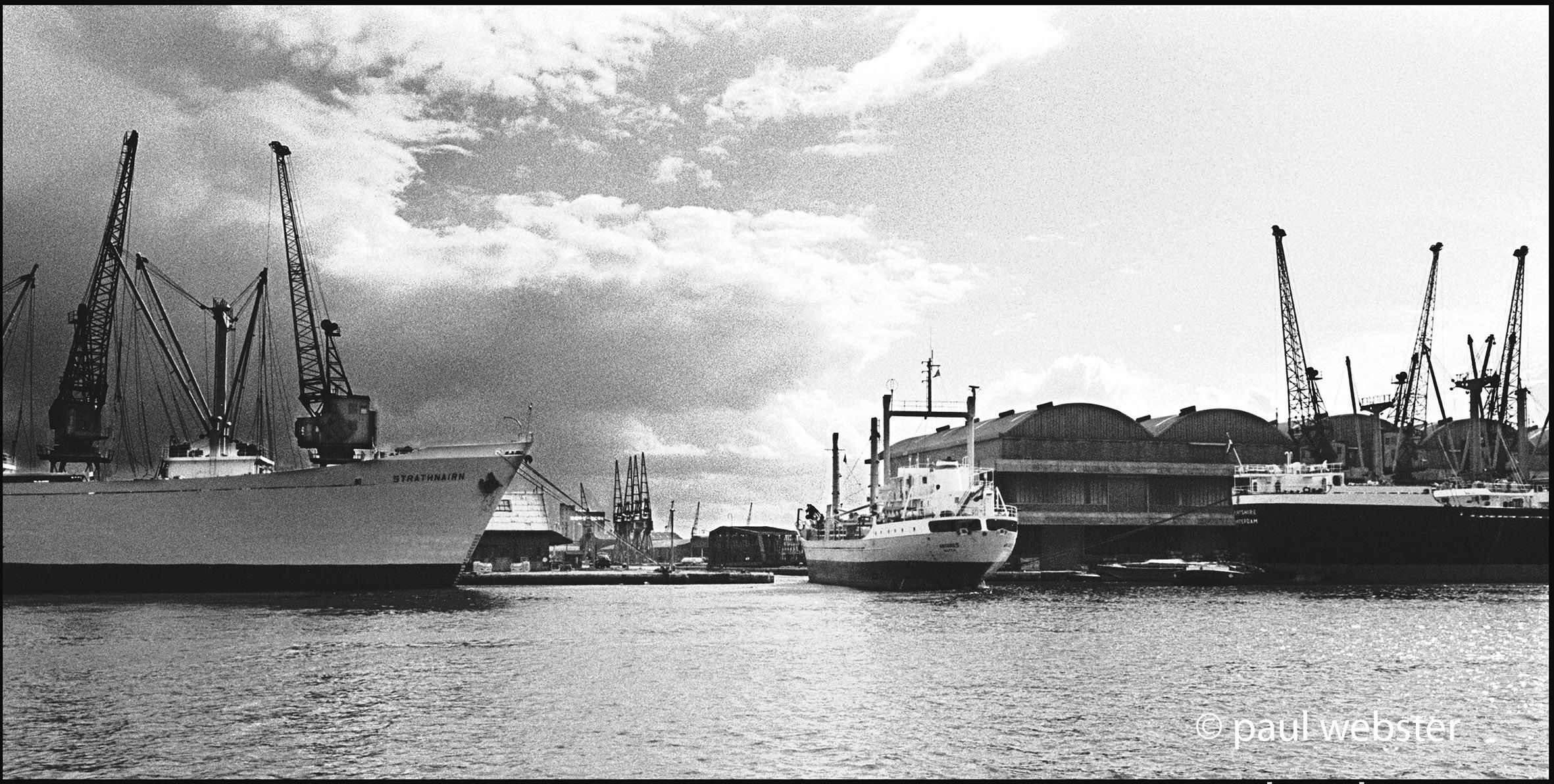
1972. Millwall Dock Entrance
The freighter Antares entering Millwall Docks from West India main dock , the rum warehouses are to the right and just beyond the swing bridge opened to allow access.
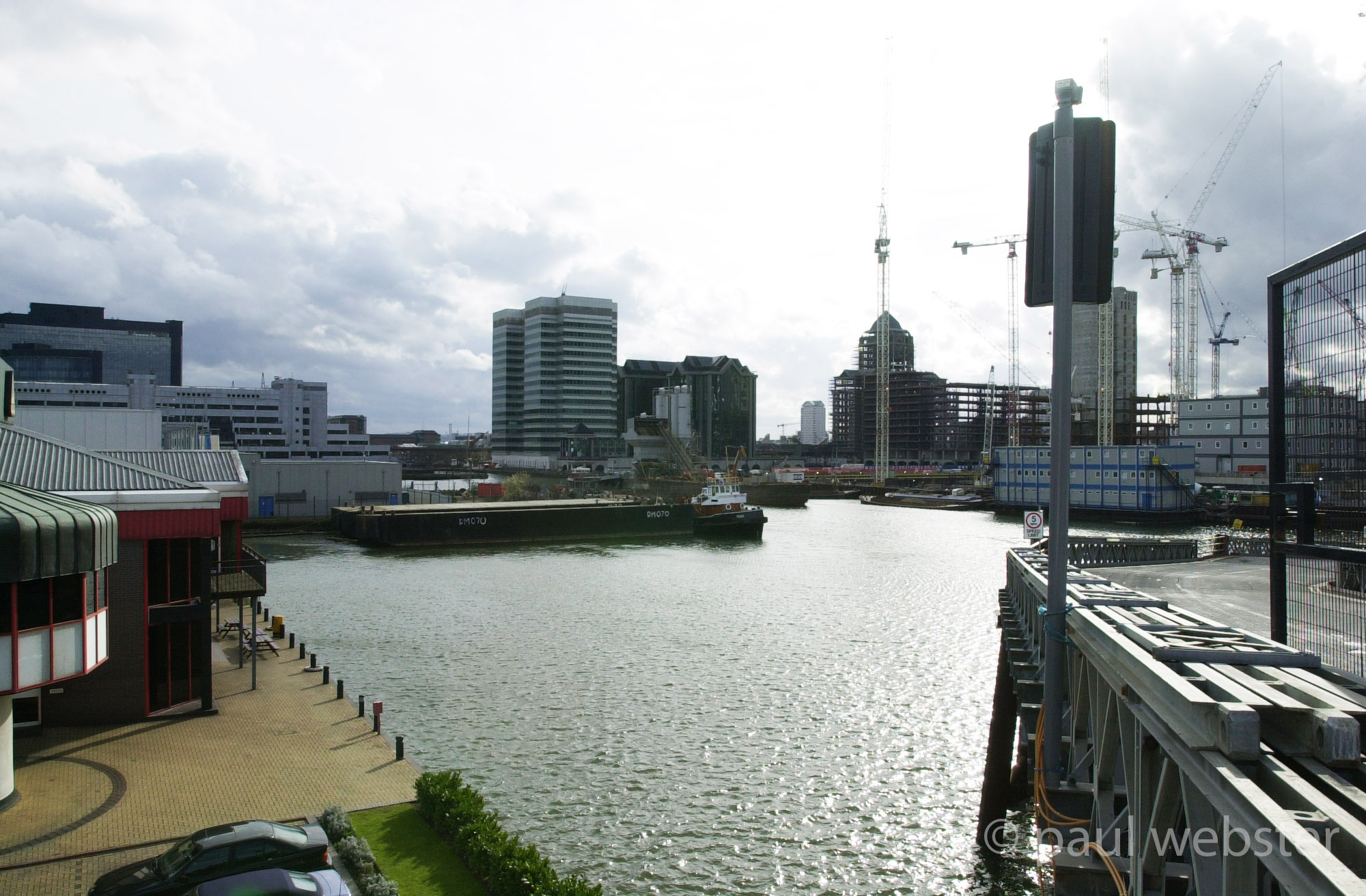
2002. Entrance to Millwall Docks
From West India looking south to the new blocks of apartments and hotels being built with the barges now carrying construction materials and removing waste.
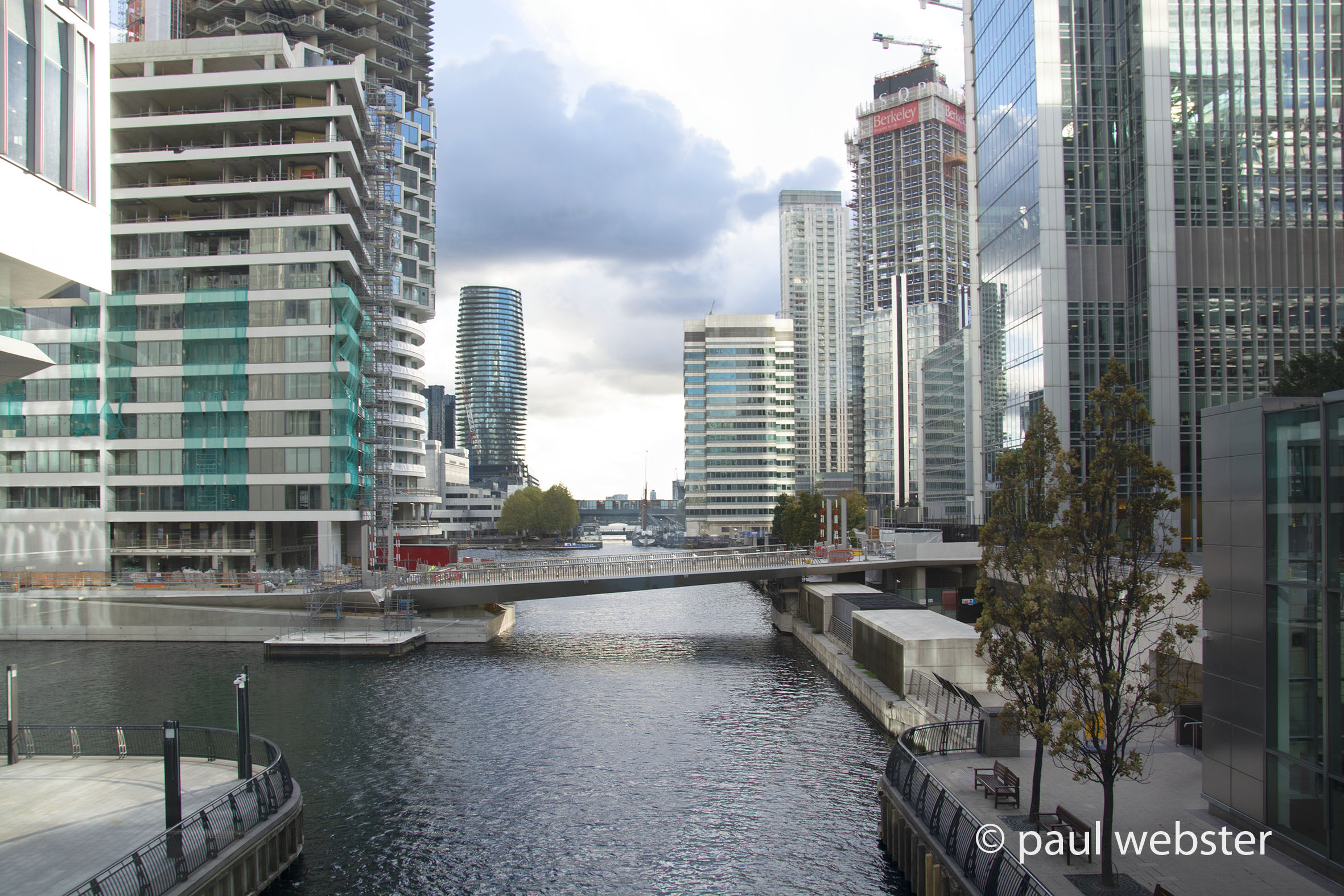
West India / Milwall Docks 2018
The only view left of the entrance to Milwall Dock as more apartment and office blocks have been constructed or are being built. The entrance to the dock now has South Quay DLR station above it meaning it is now closed to any large vessels.
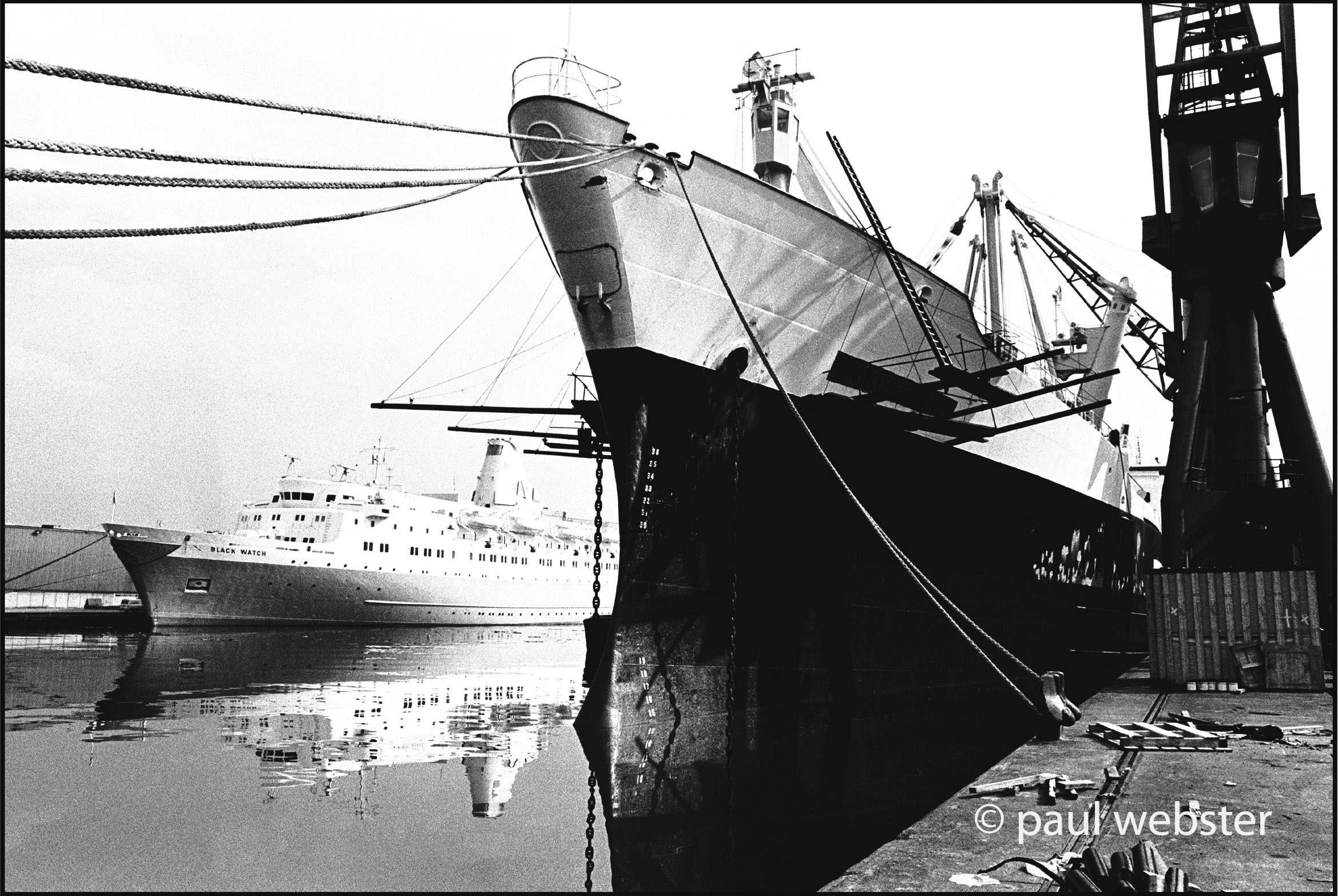
1971. Millwall Dock
The original Black Watch cruise ship, part of the Fred Olsen line, in Millwall Dock used for carrying passengers to the Canaries in the winter months (in summer crossings between Newcastle and Bergen) and on the right a freighter bringing in timber.
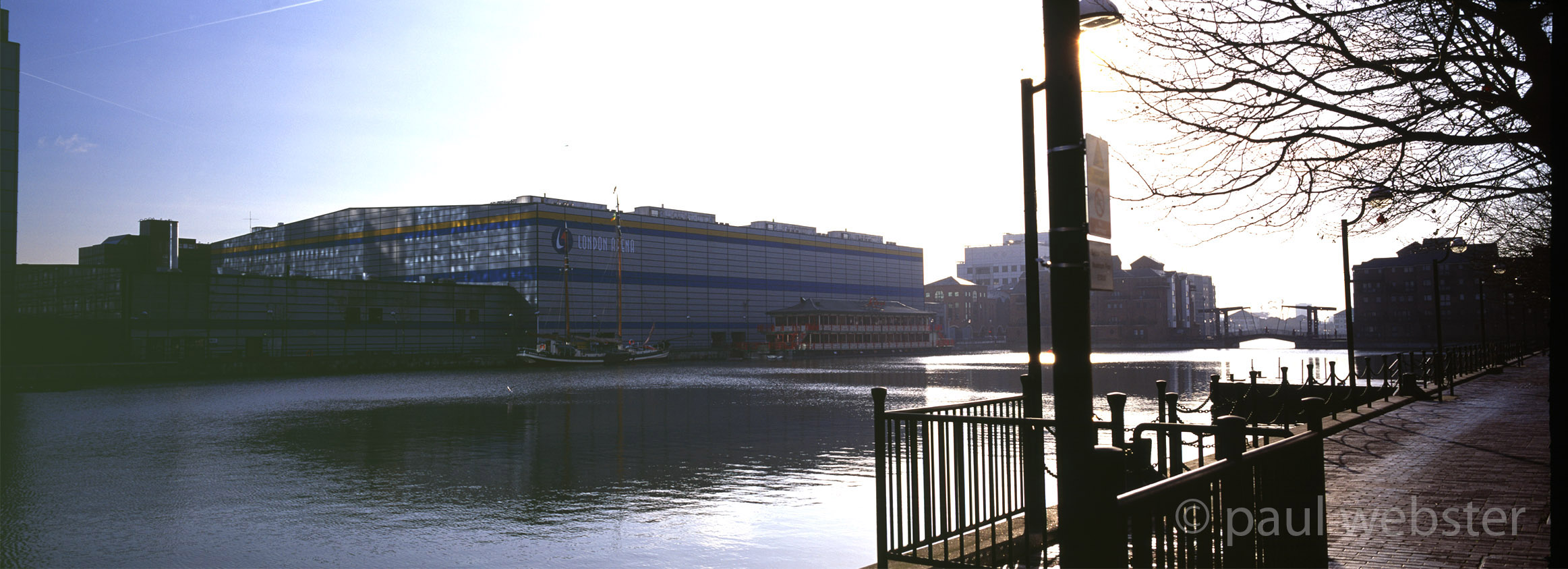
2004. Millwall dock
"London Arena" music venue with a floating Chinese restaurant moored alongside to provide sustenance to the concert goers in Millwall Dock.
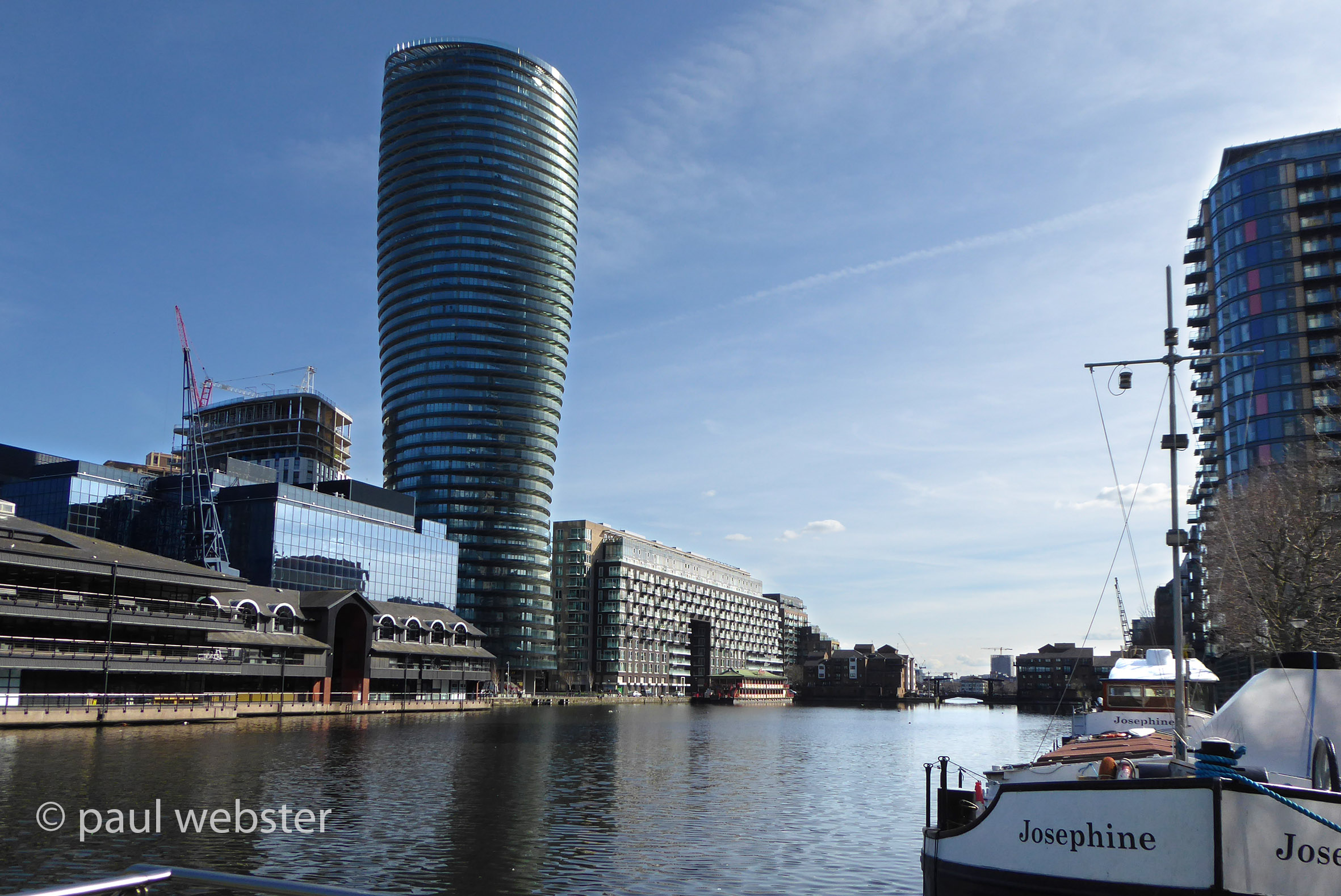
2018. Millwall Dock
East side of the dock with the imposing Arena tower of apartments and the floating Chinese restaurant still docked nearby.
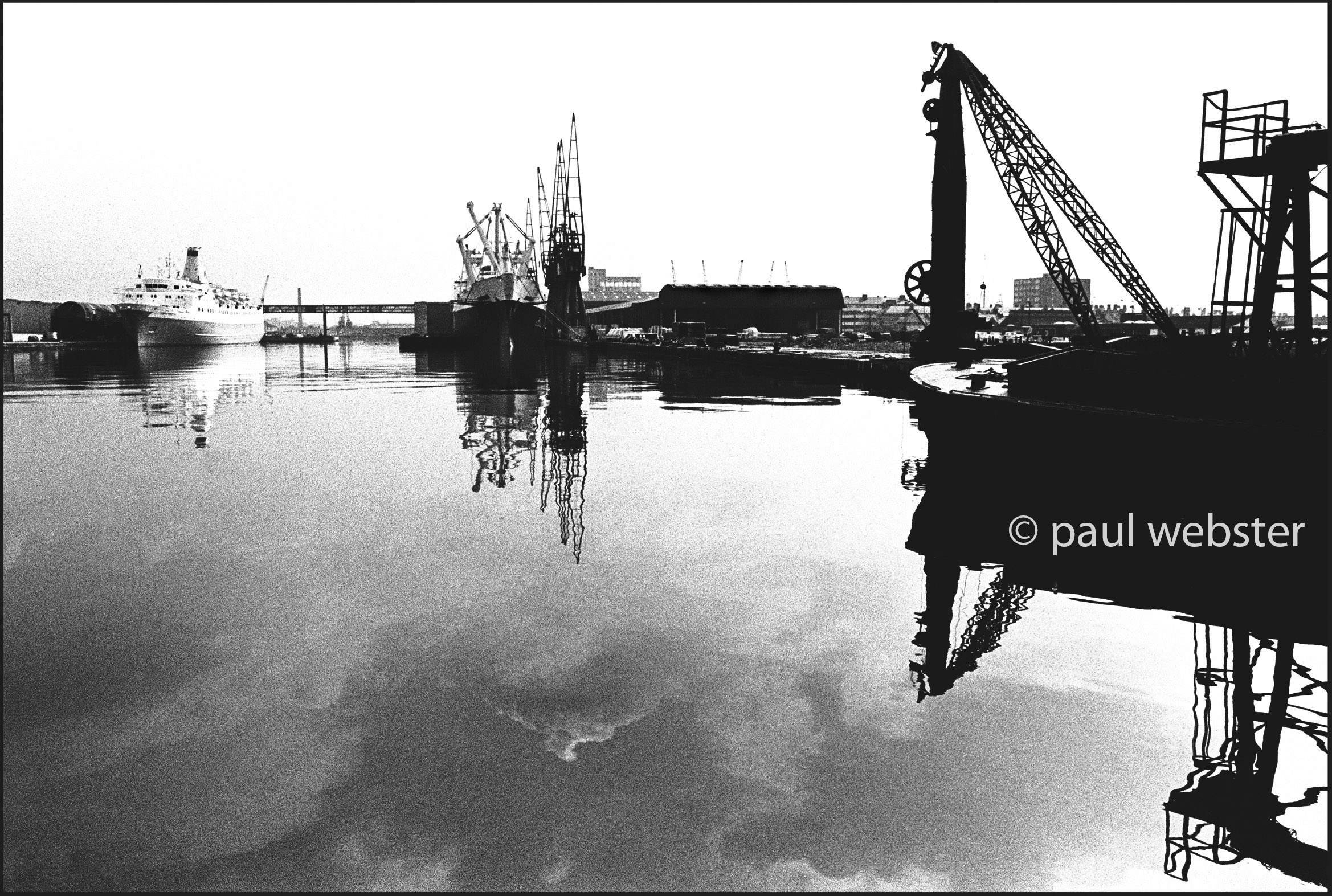
1971. Millwall Dock
Olsen line ships in Millwall Dock
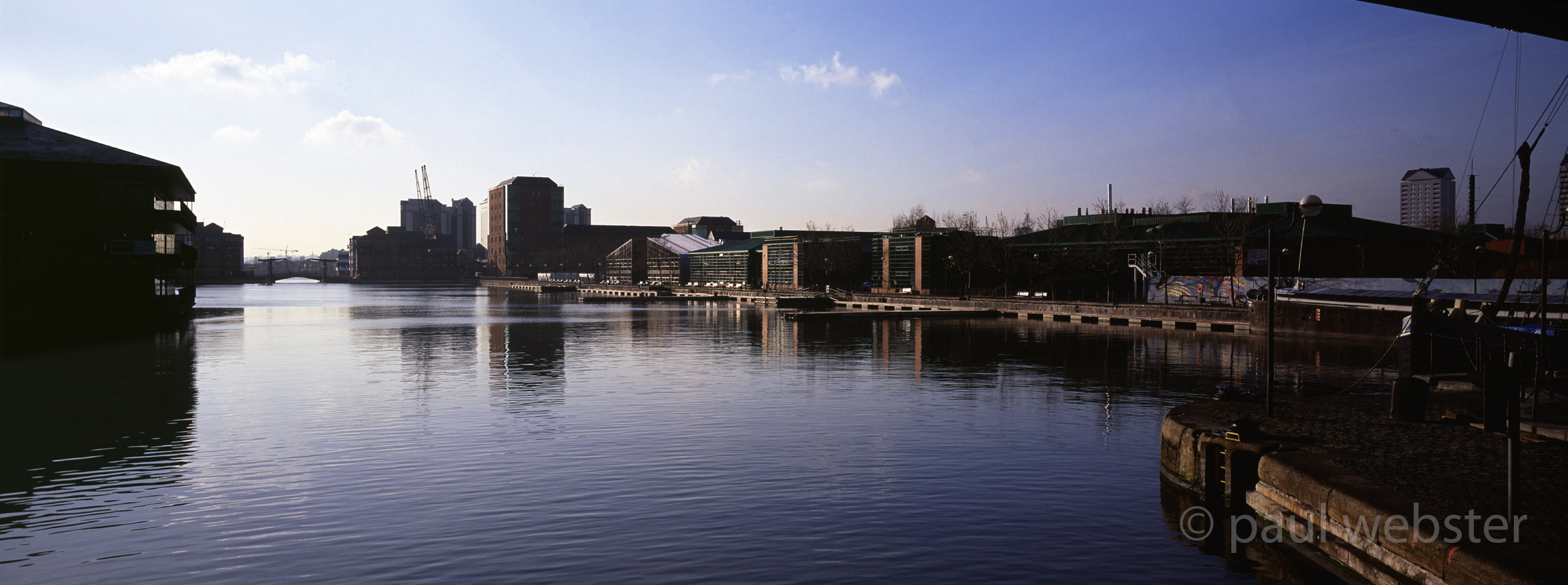
2003. Millwall Dock
New office developments and housing still being erected. In the distance are the new West Ferry printing works.
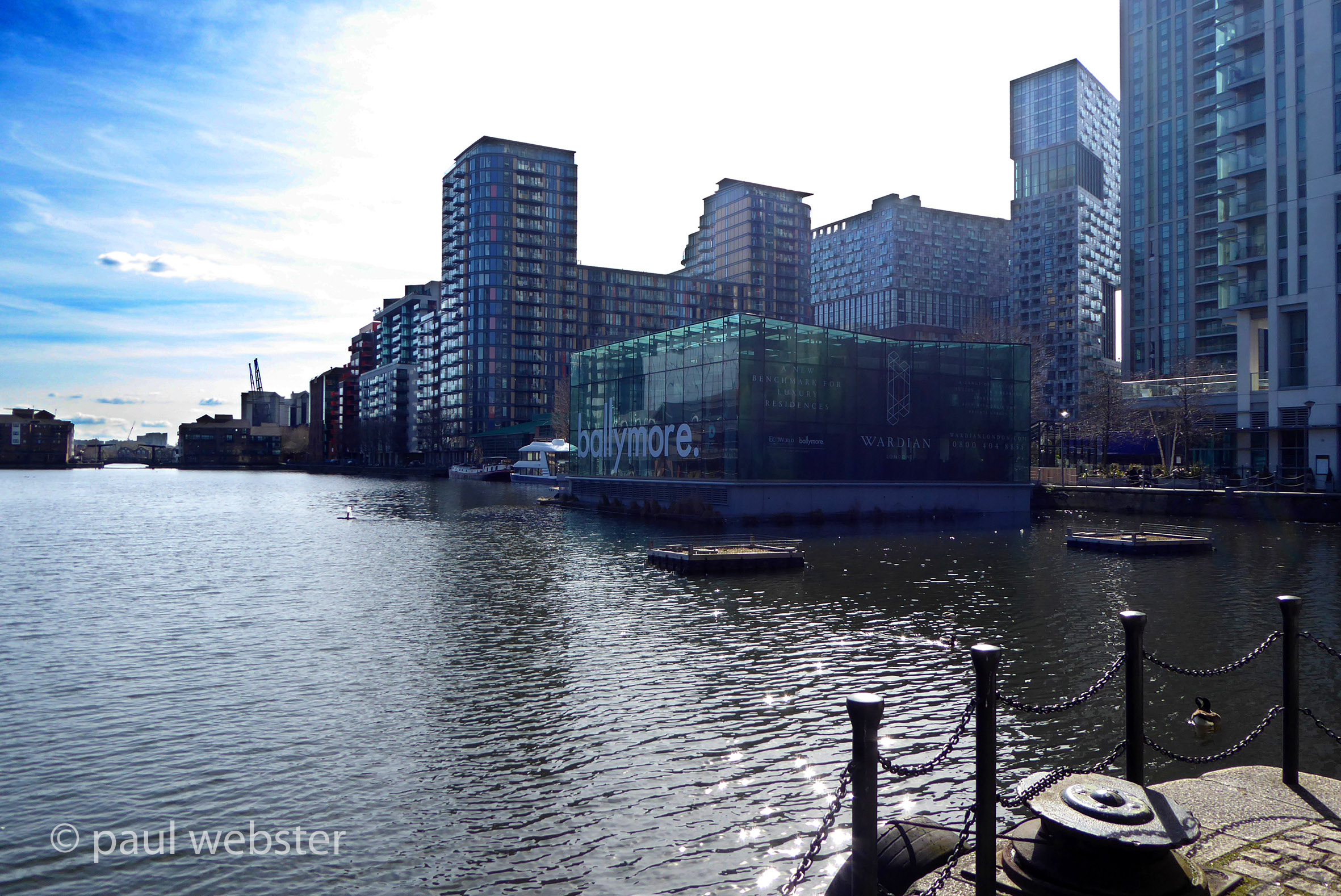
2018. Millwall Dock
The west side of the dock now developed with many new apartment blocks and more still under construction.
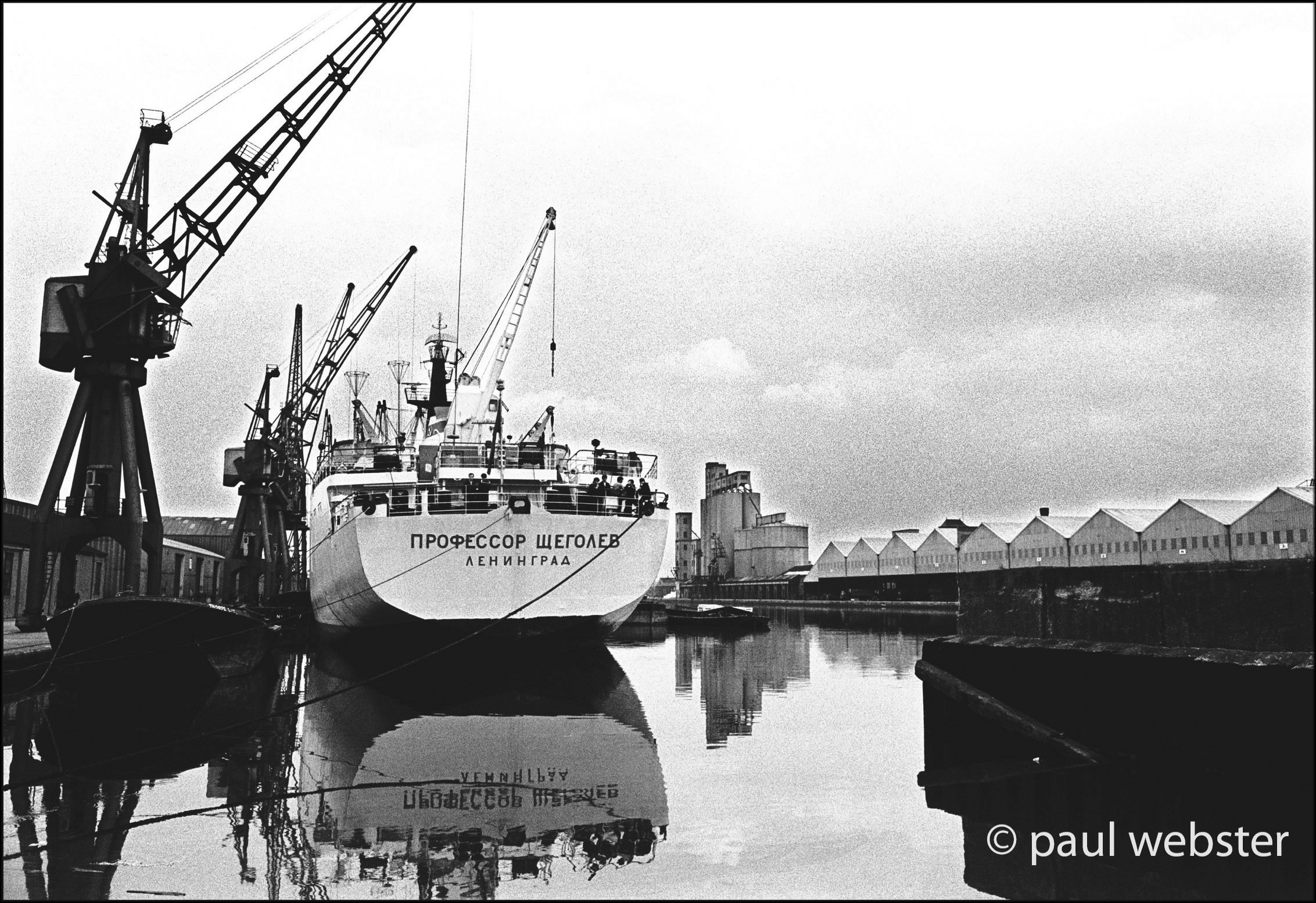
1971. Millwall dock & timber warehouses
Millwall dock with a Russian cargo ship unloading & timber warehouses
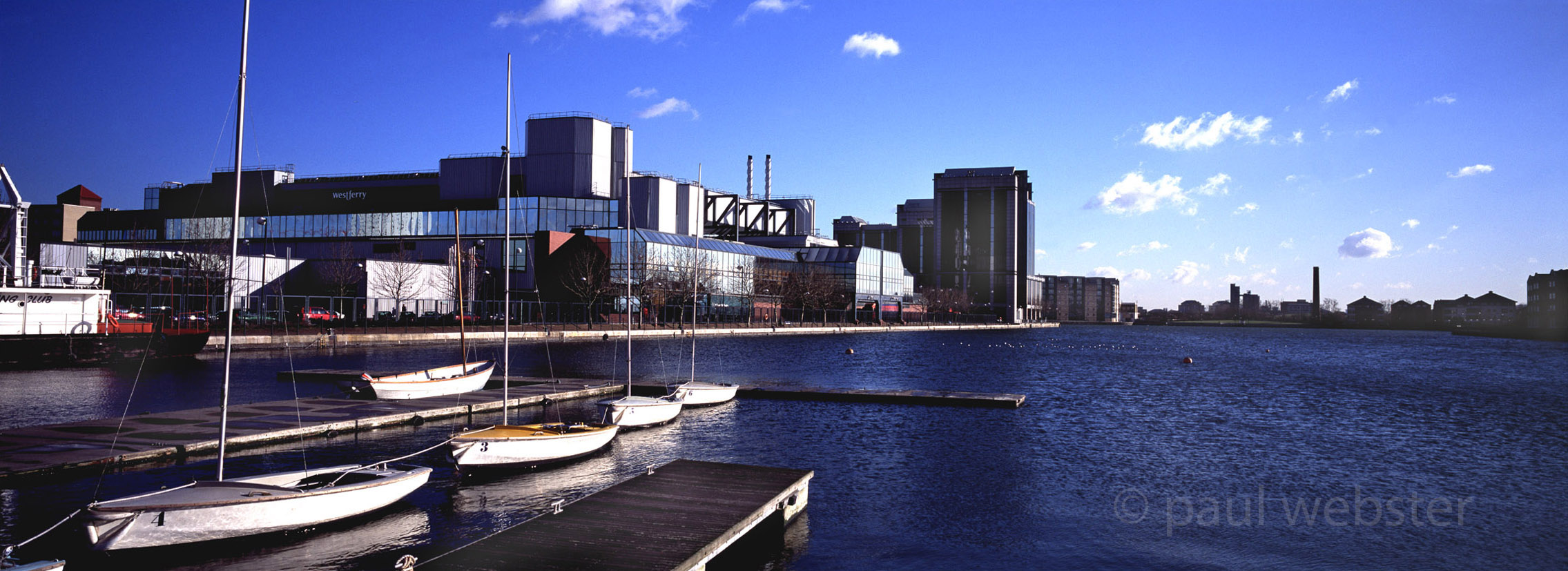
2004. Millwall Dock north side
This is now home to Docklands Sailing and Water sports Centre and a large site on the north side of Outer Dock is occupied by the WestFerry PrintWorks, the largest newspaper print works in Western Europe.
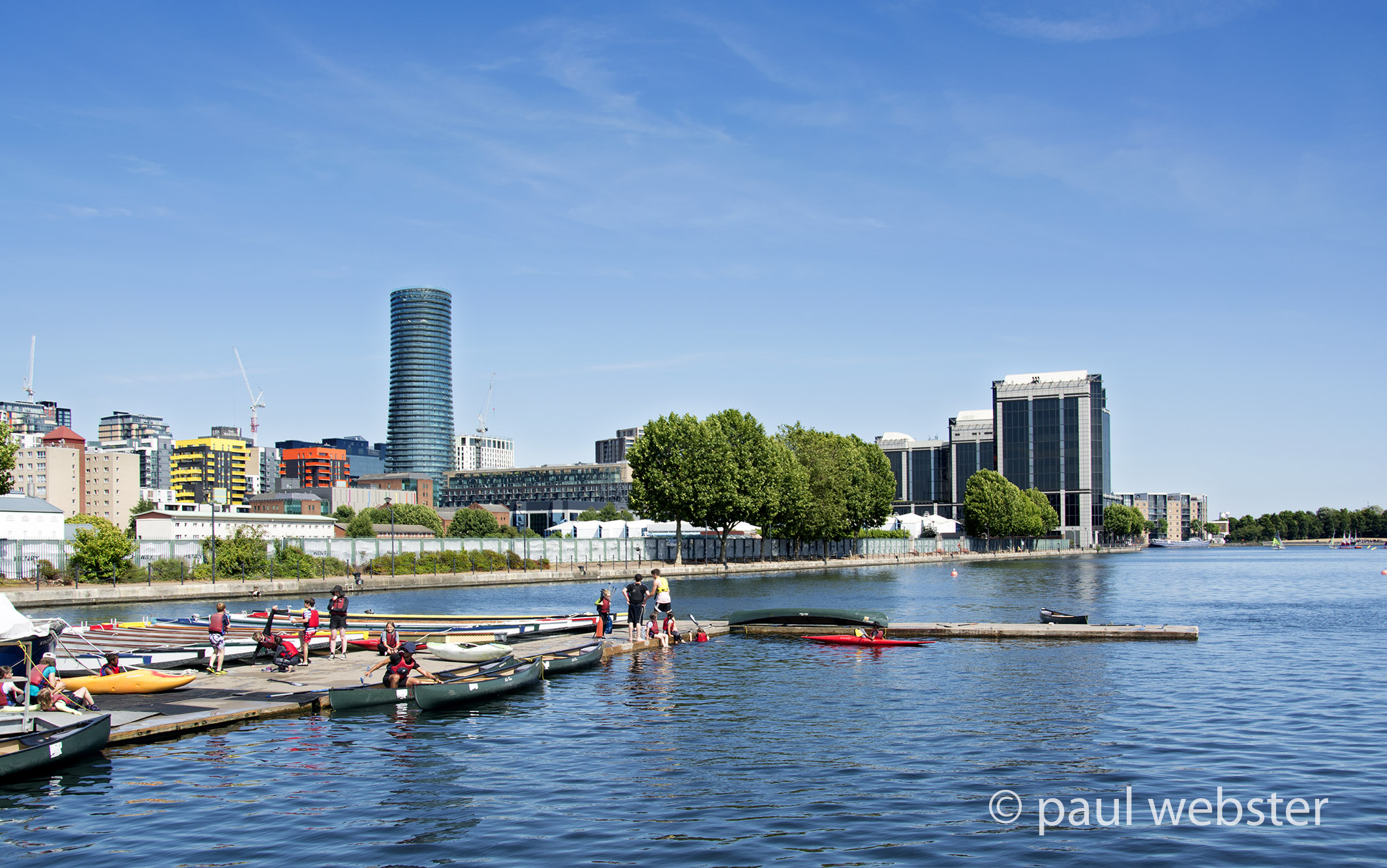
2018. Millwall Docks
Westferry Printworks “a vibrant new neighbourhood” has started construction and the largest printworks in Europe have now gone elsewhere.
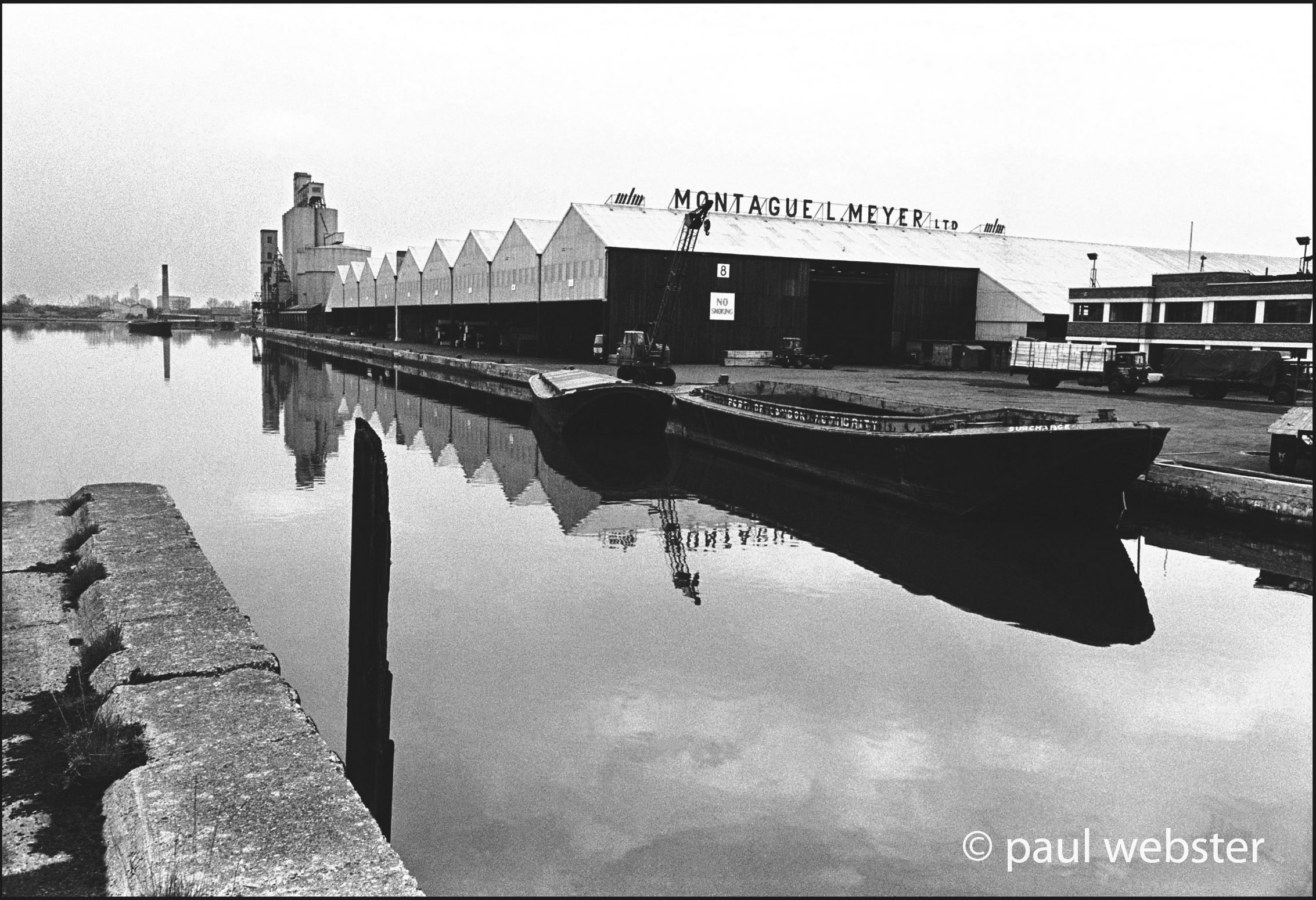
1971. Millwall dock
The south side and the Montague L. Meyer timber warehouses and at the end the flour mill.
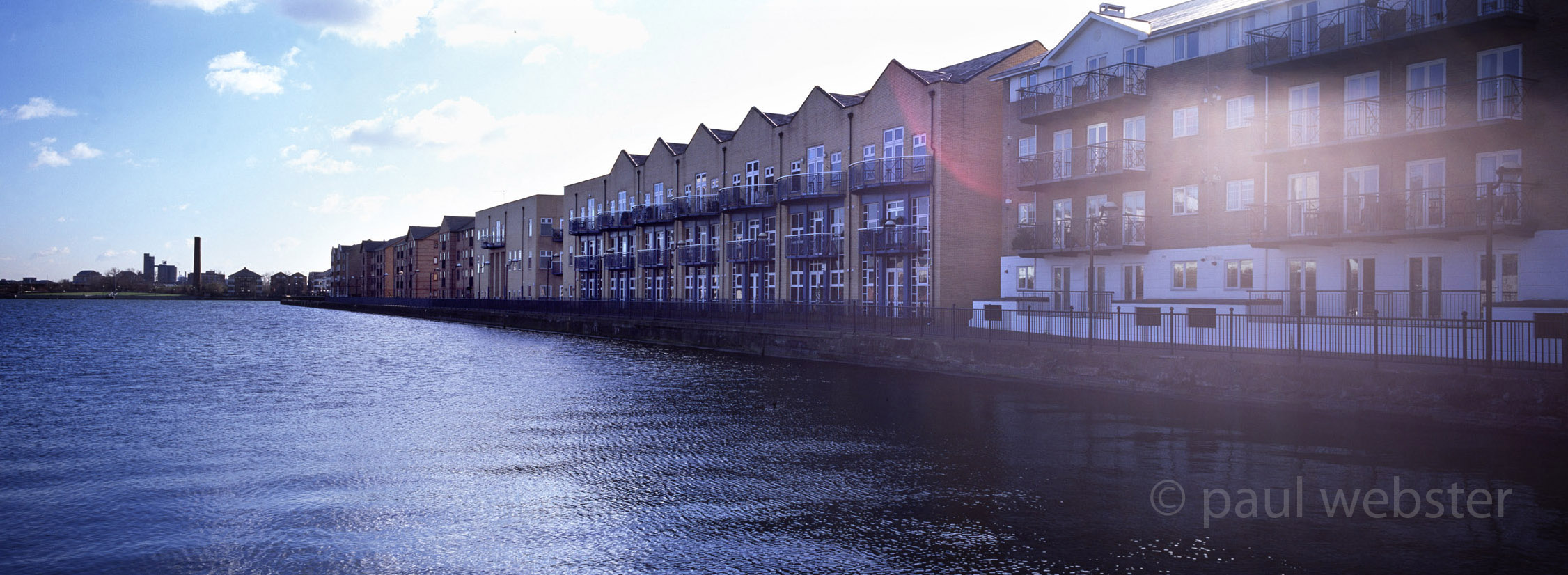
2003. Millwall Dock
Southside housing development, Quayview apartments.
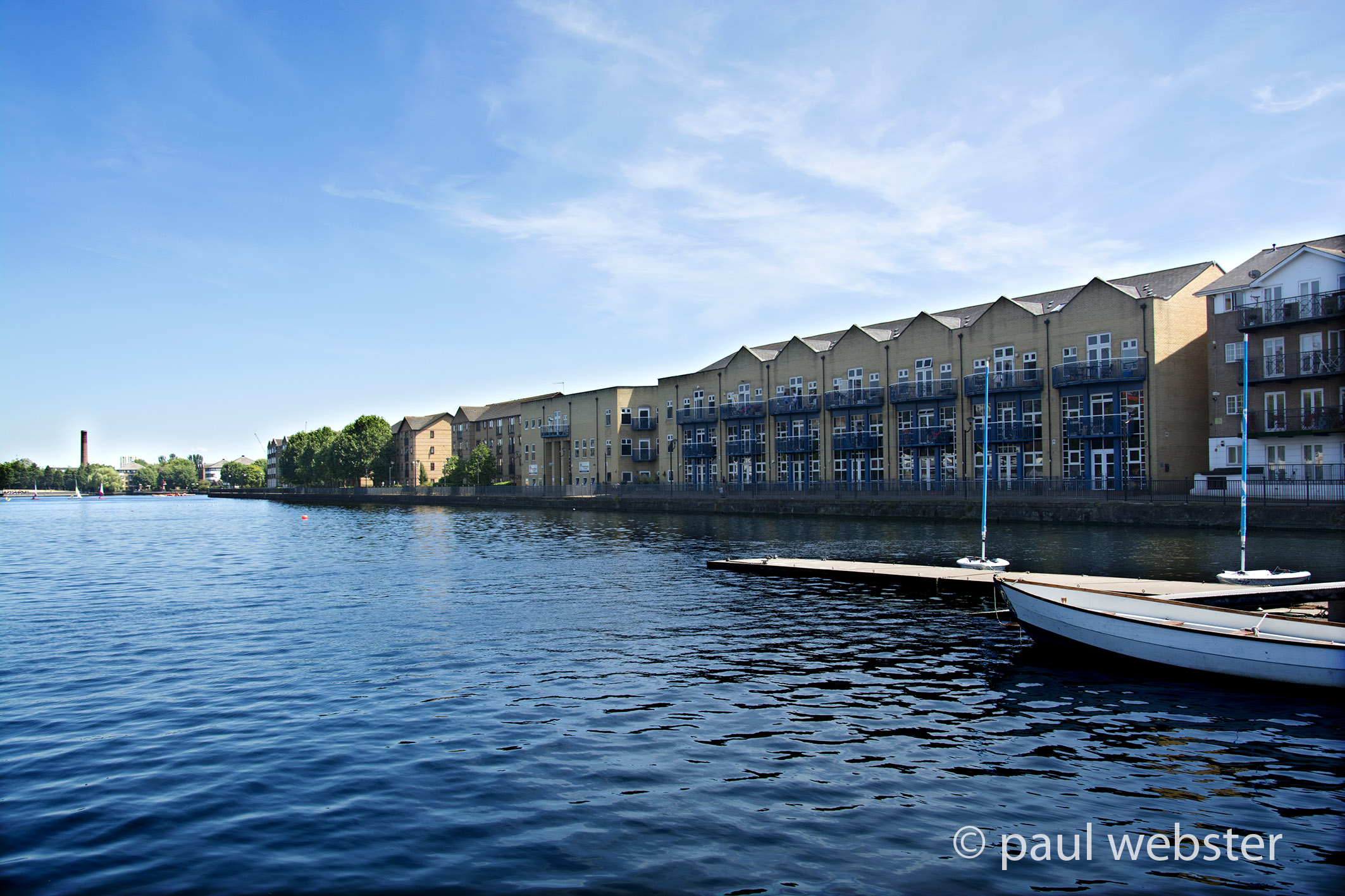
2018 Millwall Dock
Quayview developments have not really changed in the last 15 years.
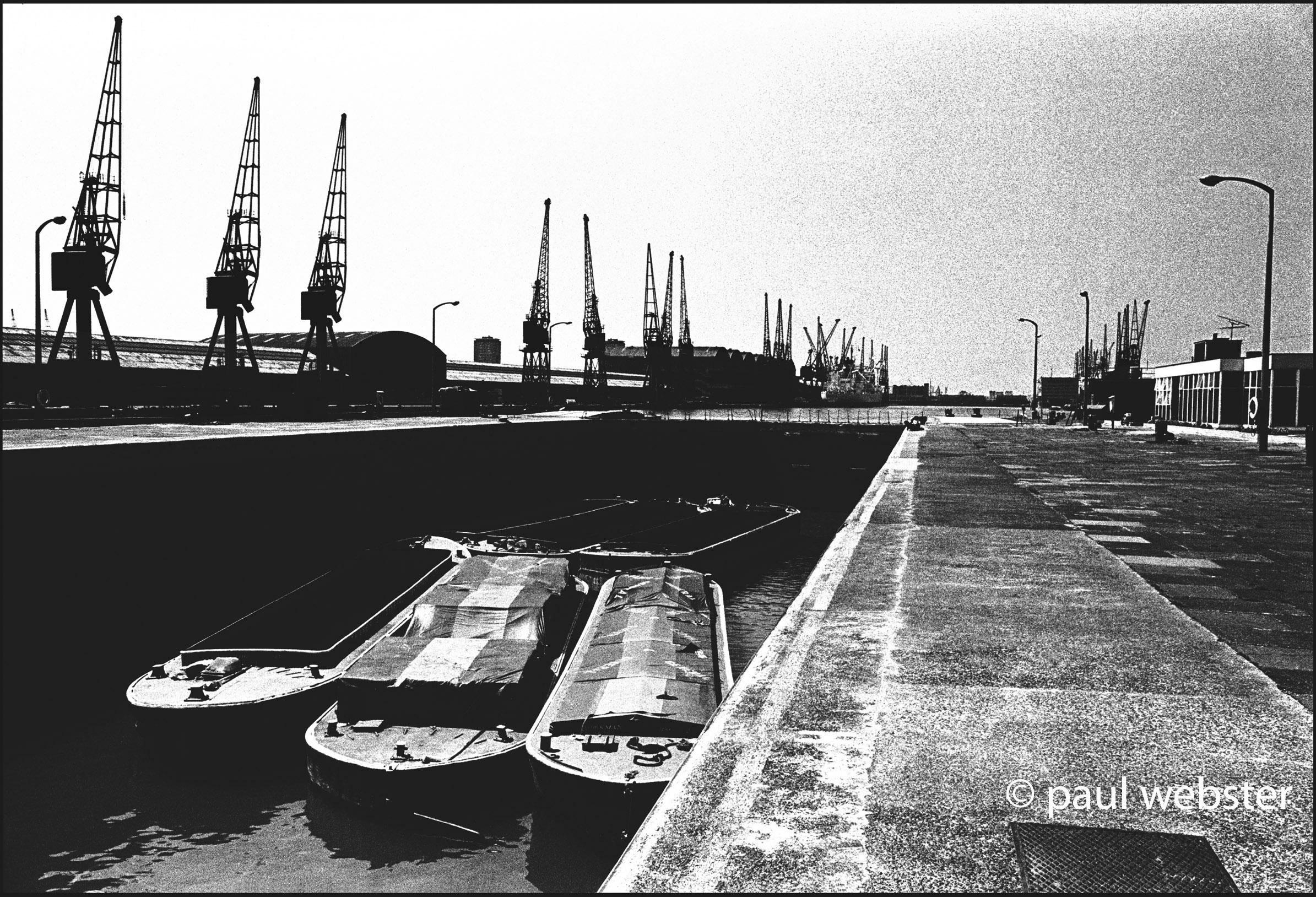
1972. West India dock entrance
Barges in the lock that forms the main entrance to Millwall and West India Docks.
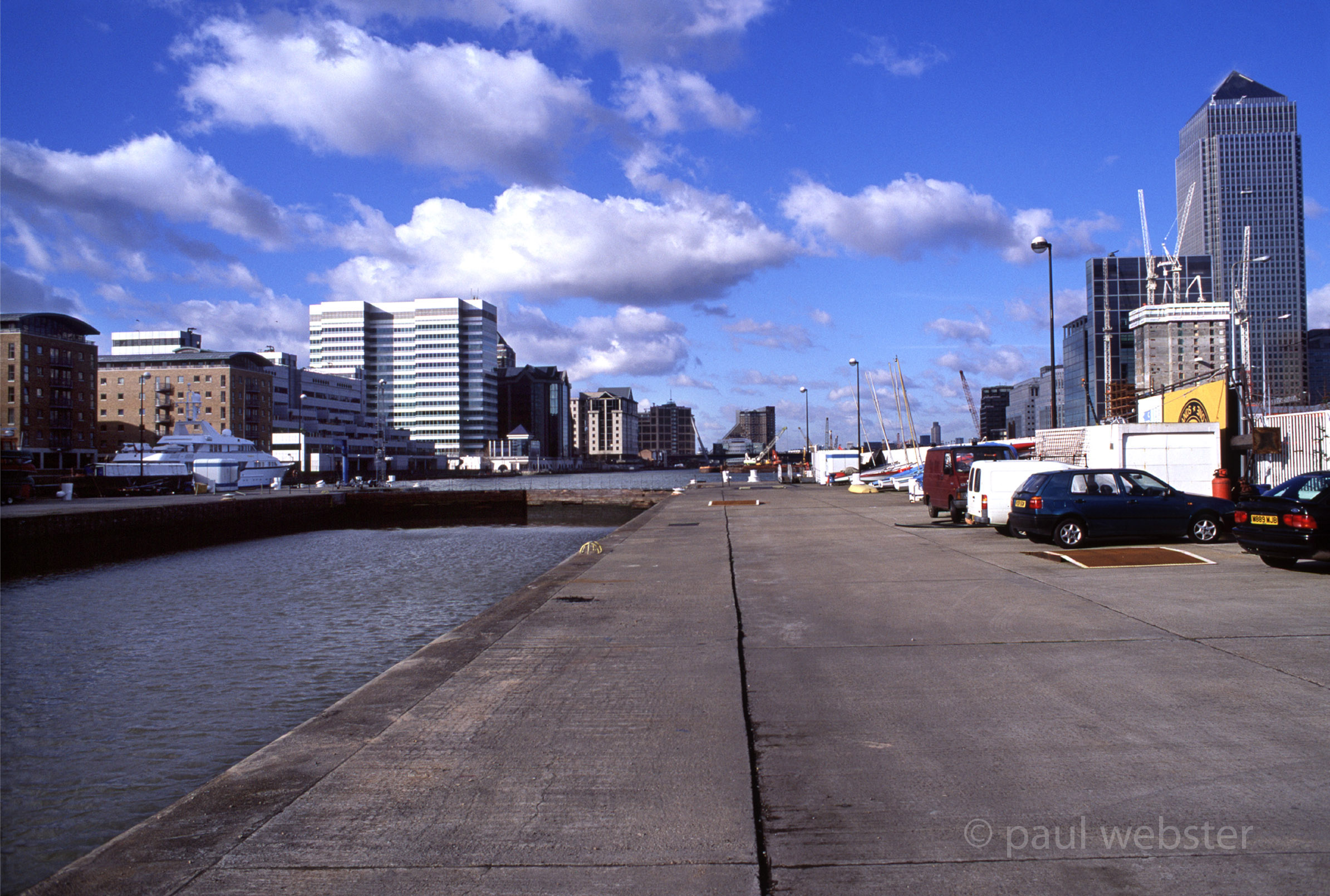
2001. West India docks main entrance
Canary Wharf tower to right before the HSBC and Citibank towers appeared , and to the left many office and residential developments including hotels.
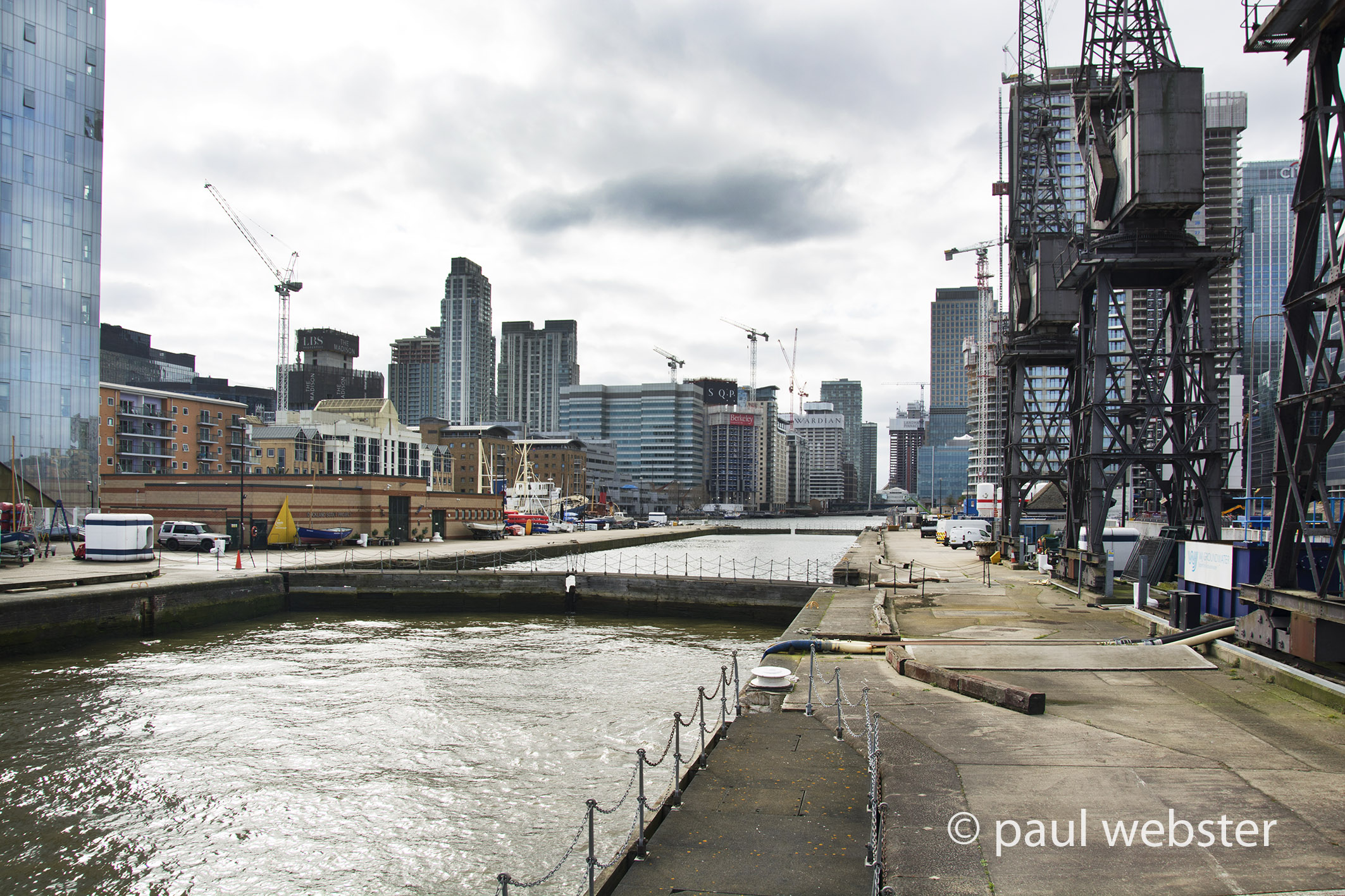
2018. West India Docks entrance
Main entrance from the Thames to West India docks with the new Dollar Bay apartments to the South and many new towers to the West.
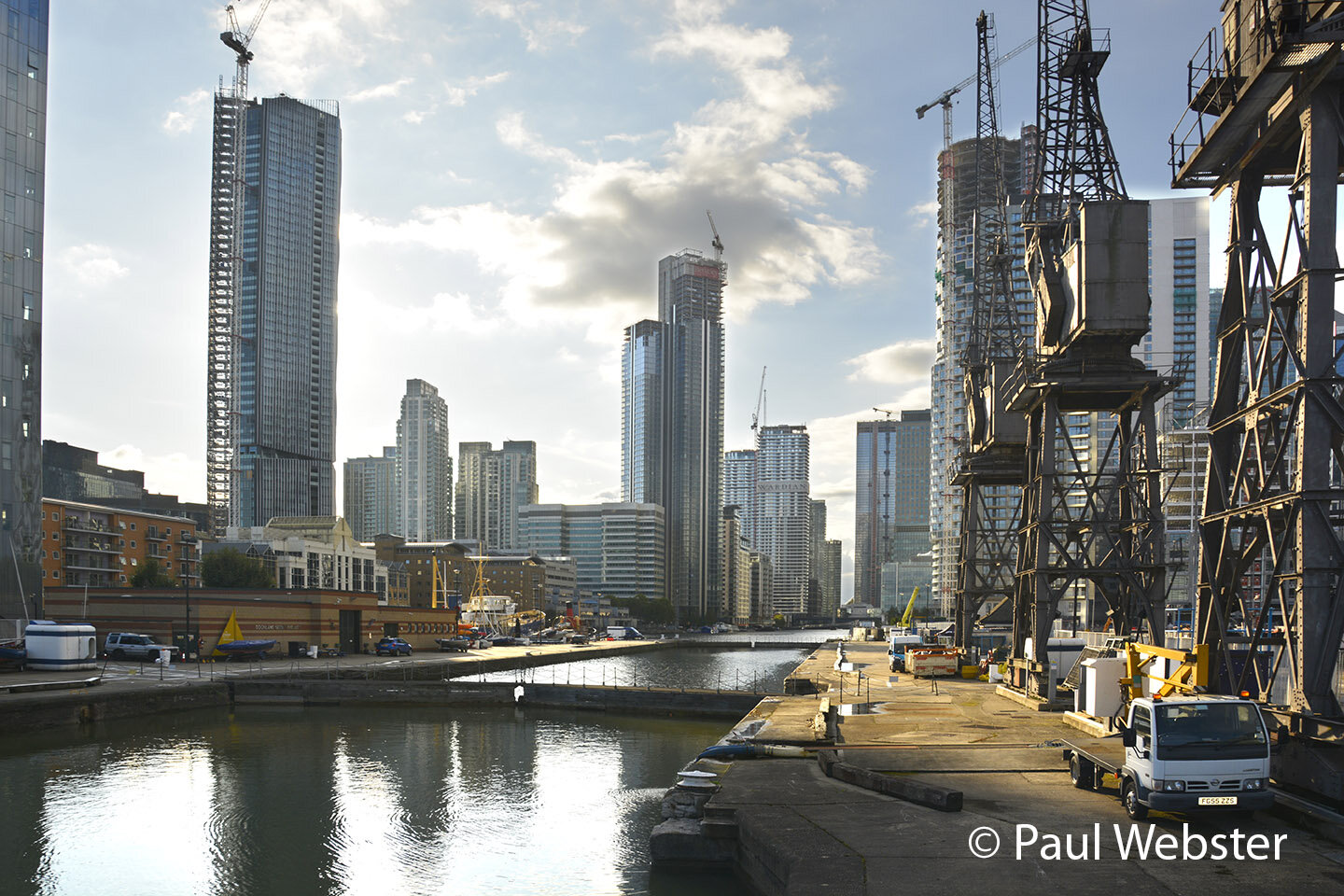
West India Entrance looking west 2019
As work continues on Wood Wharf behind the cranes more high rise apartment blocks have appeared to the south.

1972. West India rum warehouse
The current site of Canary wharf .

2003. Canada Place
West India warehouse site now Canada Place shopping in basement of Canary wharf
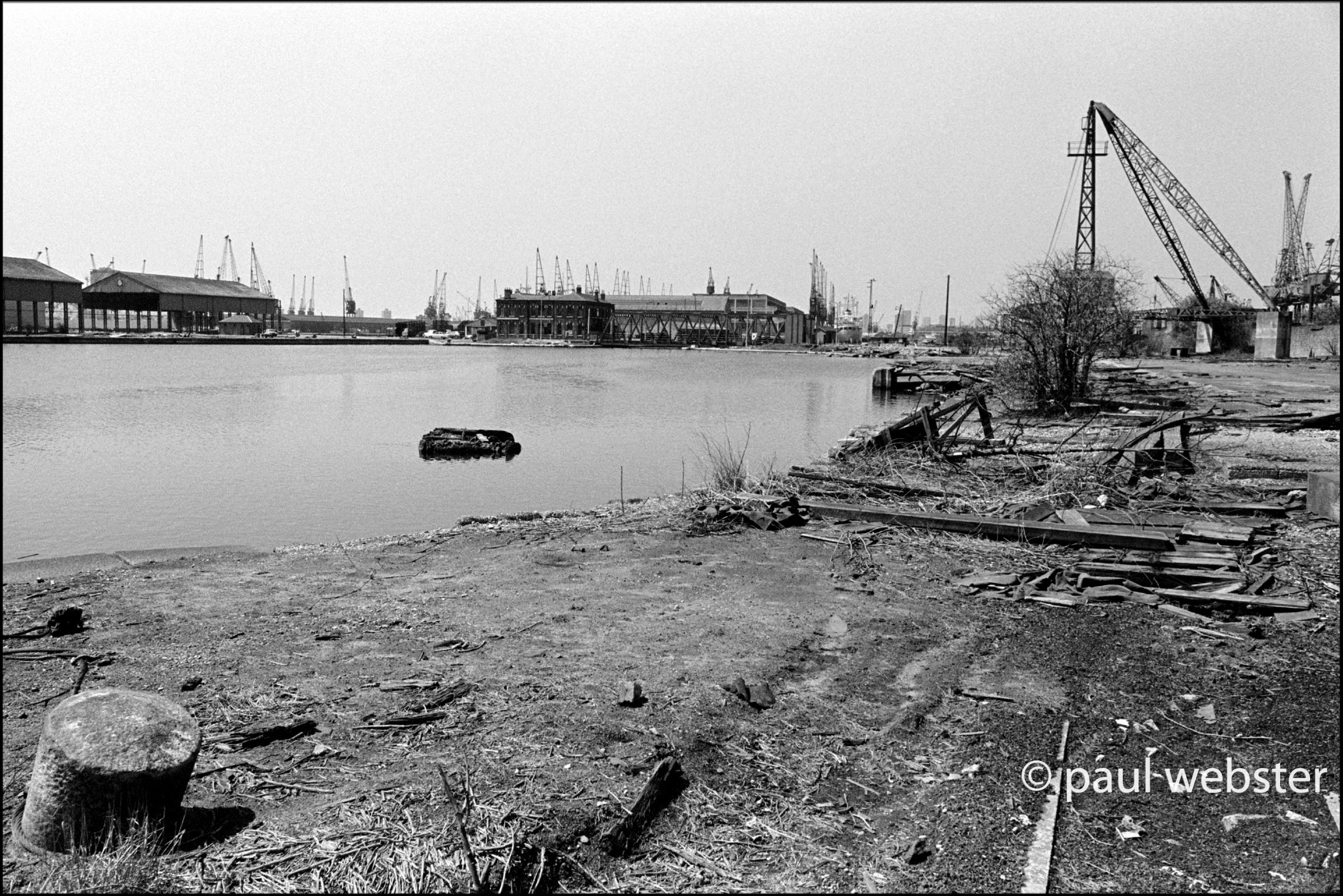
1972. Blackwall Basin
Looking West across the basin with Junction dock to the left and West India Docks beyond.

2004. Blackwall Basin
Looking West to Canary Wharf with the new bank towers completed and many of the new apartment blocks in Blackwall basin occupied.
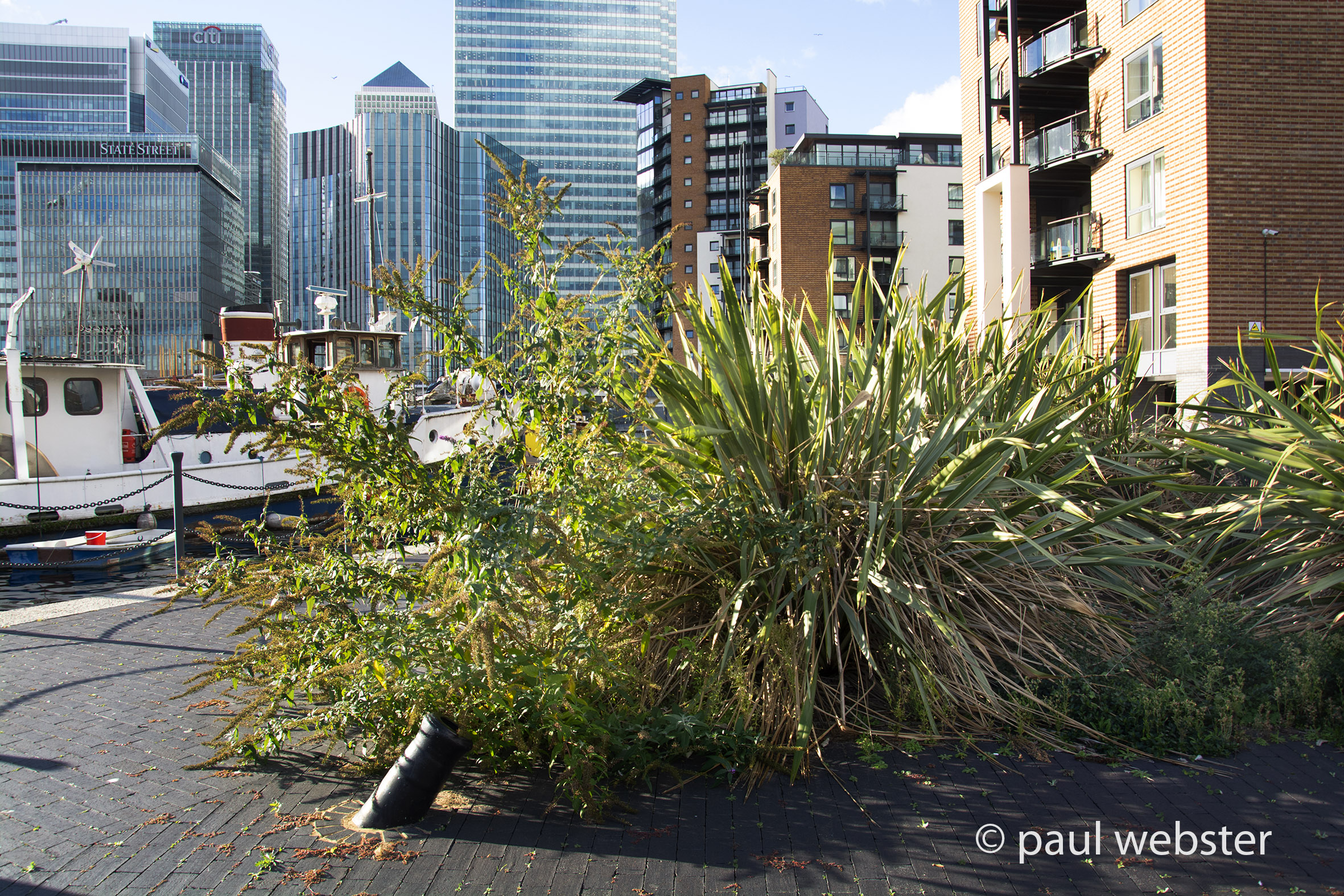
2018. Blackwall basin
The basin is now home to barges and old tugs as well as apartment blocks and beyond the view of Canary Wharf is being obstructed more new buildings alongside the bank towers. The largest residential development at Canary Wharf is under way adjoining the basin.

Blackwall Basin 2018
The towers are now concealing the original canary Wharf building and to the left the latest and largest canary Wharf residential development is appearing as the nature of the original docks are being changed in the new century.
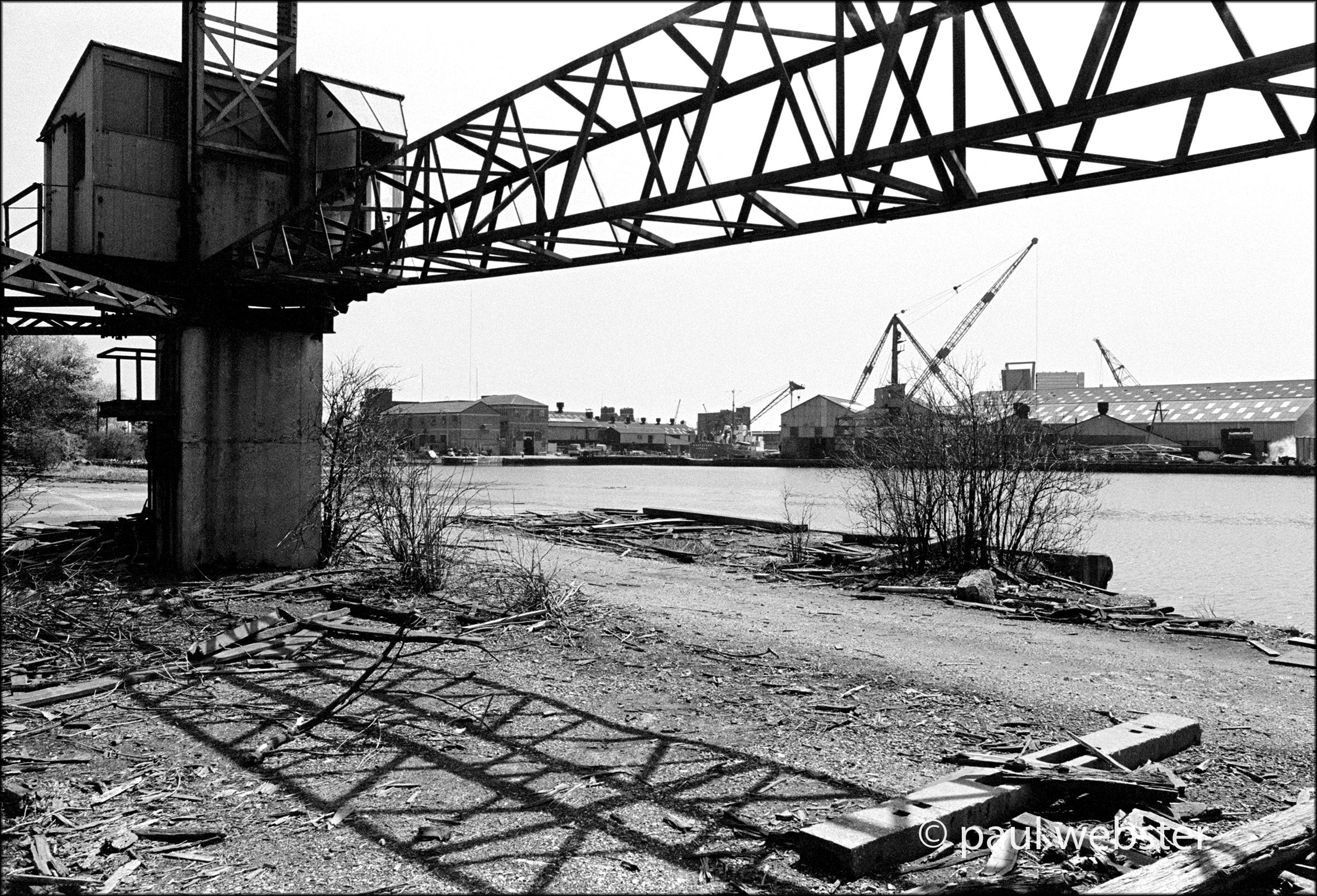
1971. Blackwall basin
The disused basin looking south towards the dry dock.
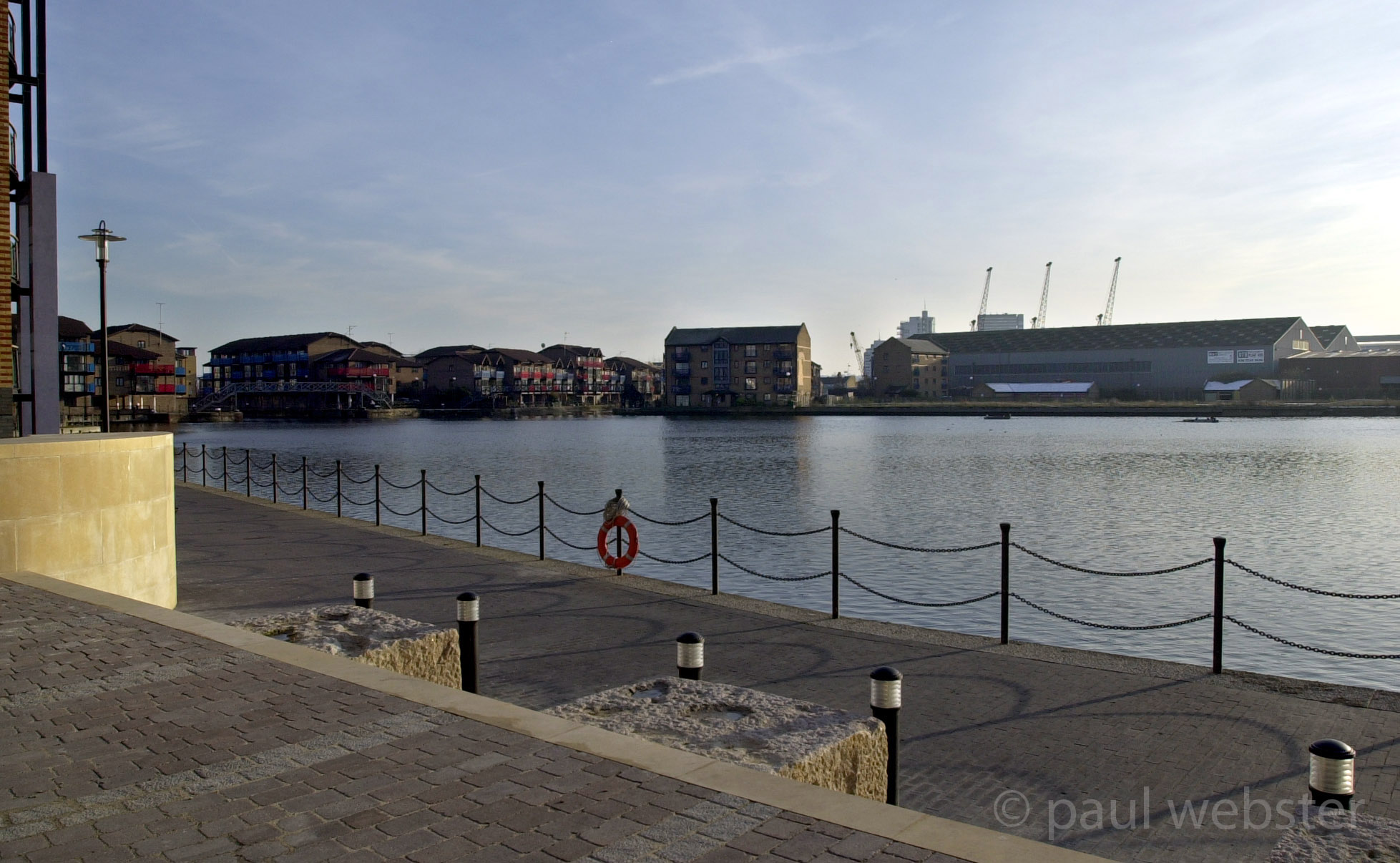
2002. Blackwall basin
Looking south with the new housing development in place of the old dry dock and cranes on the skyline as the redevelopment proceeds apace.

2018. Blackwall basin
Now home to a residential barge community , looking towards the new loft style developments being built where Junction Dock has been filled to accommodate Canary Wharf’s largest new residential development “Wood Wharf”, to the south east Dollar Bay apartments and centrally the round building afar that is Arena Tower in Millwall Dock.
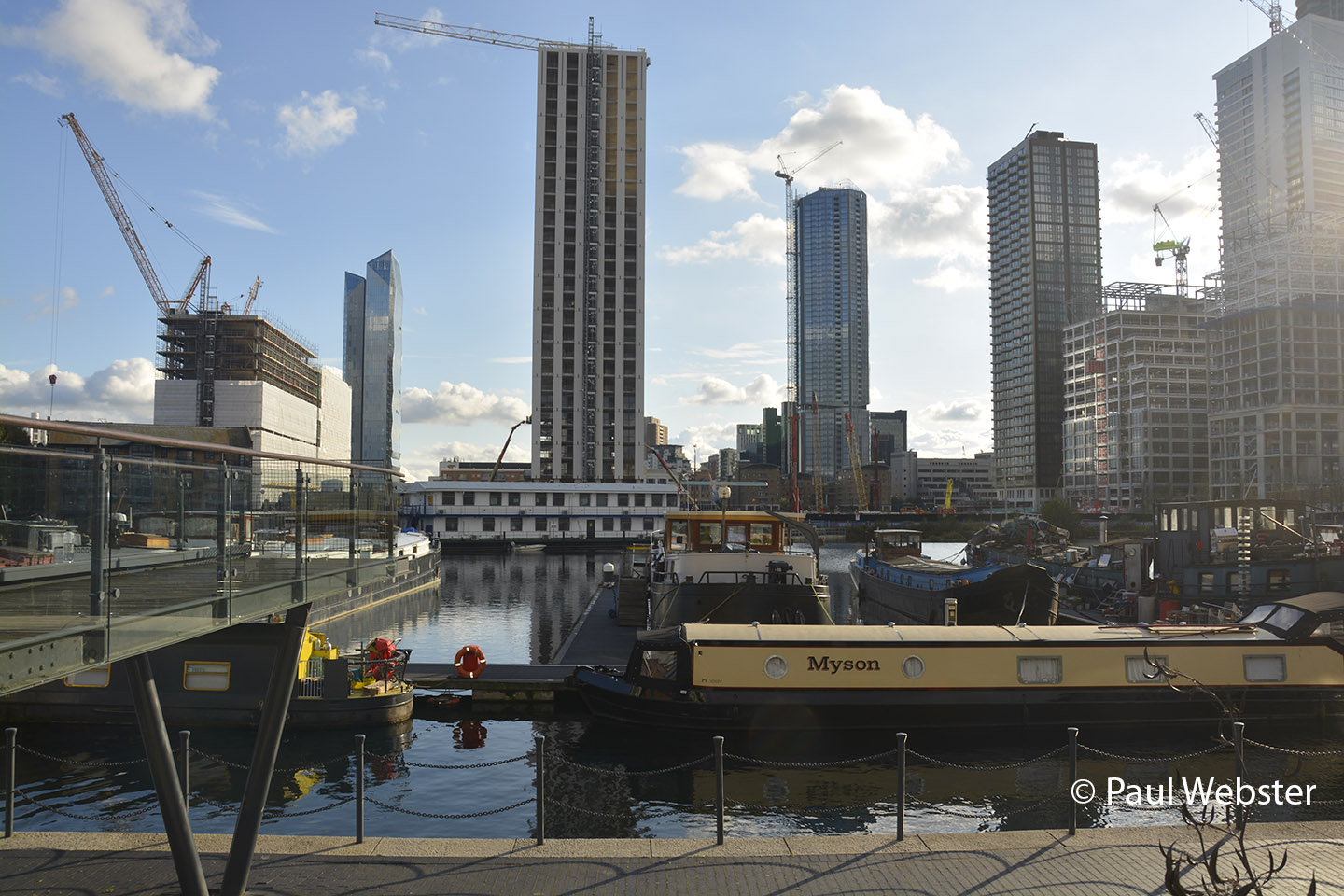
2019 Blackwall Basin looking South
The Wood Wharf development is speeding up with one tower almost complete and, to the left , Loft apartments being constructed. A walkway from the apartments on the north of Blackwall Basin has been started and will lead to the new development across the water.

2018. Panoramic view of Blackwall basin
Panoramic view of Blackwall basin from East to West looking South.
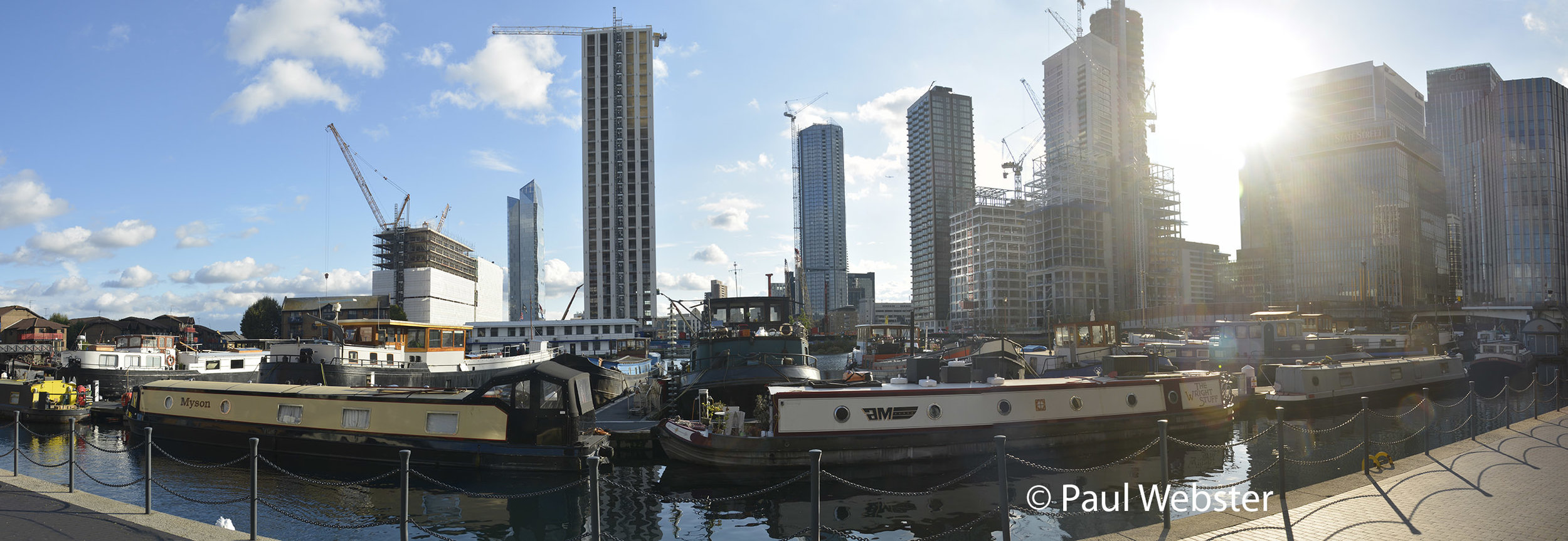
2019 Blackwall Basin panorama
More towers and developments for Wood Wharf are appearing and progress appears to be speeding up as barges for workers are now in the basin.
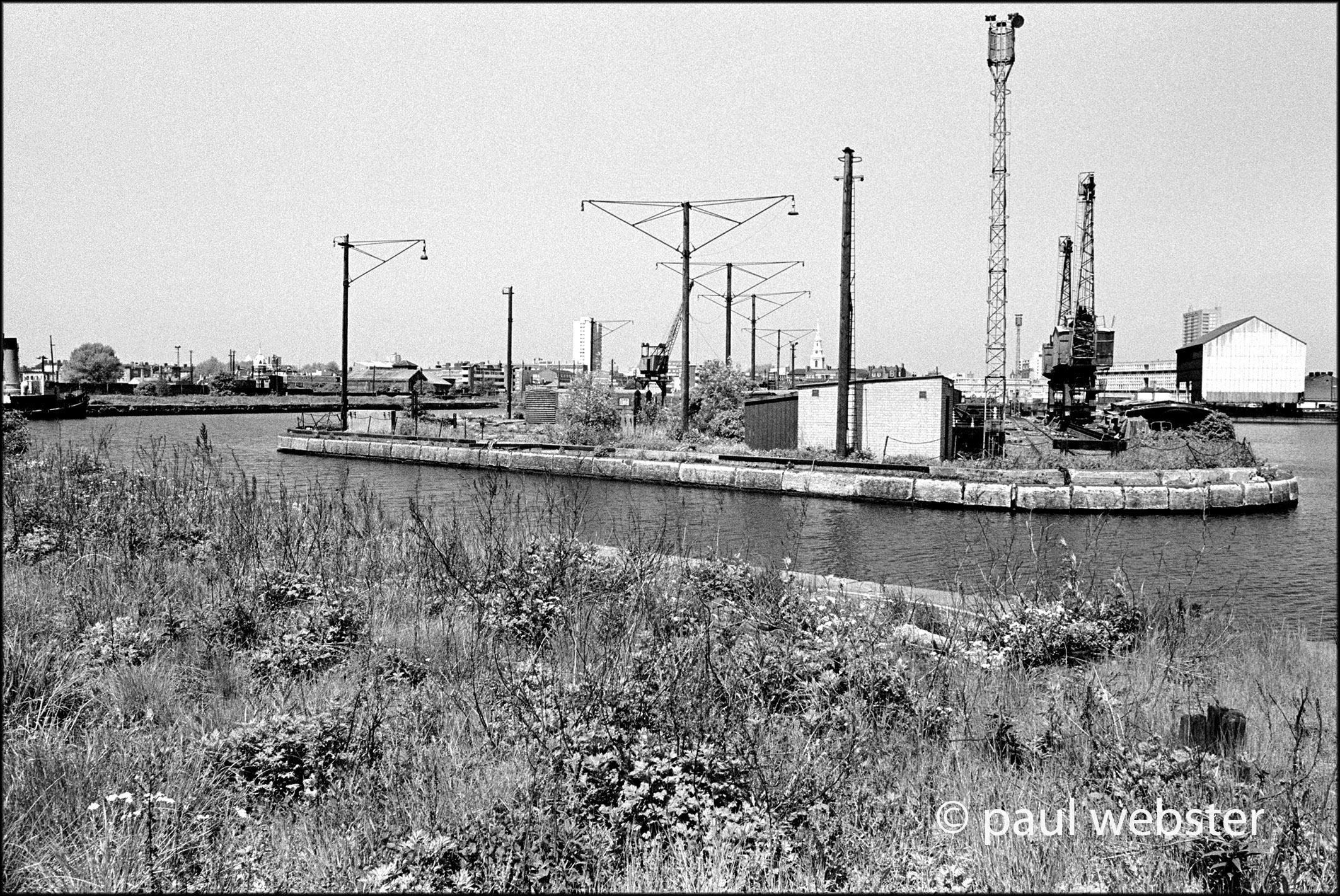
1972. Poplar Dock
Poplar Dock which was the old rail yard depot for the docks.
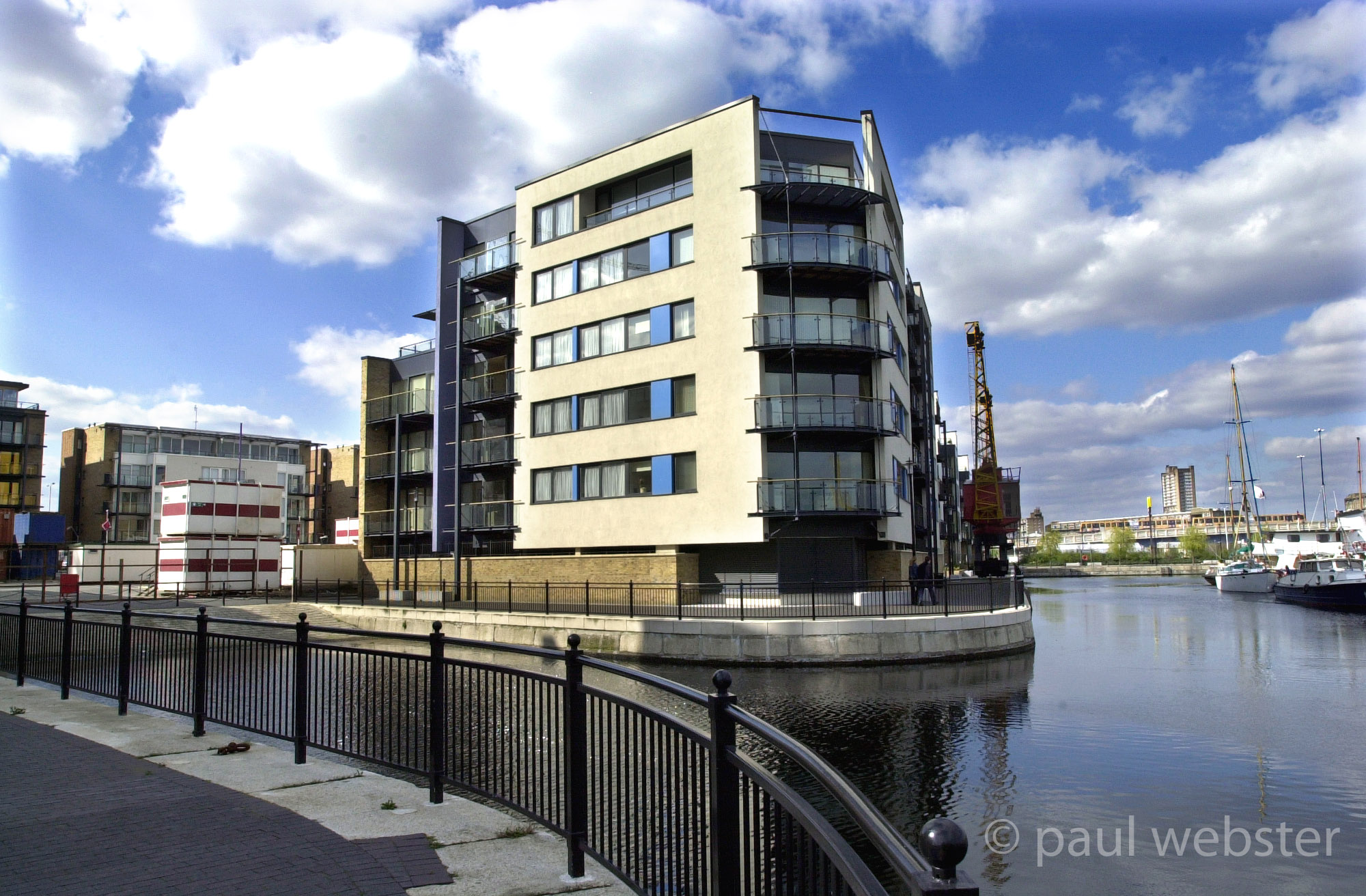
2002. Poplar dock
Redevelopment of Poplar Dock almost complete with houseboats and pleasure cruisers replacing the old trading ships.
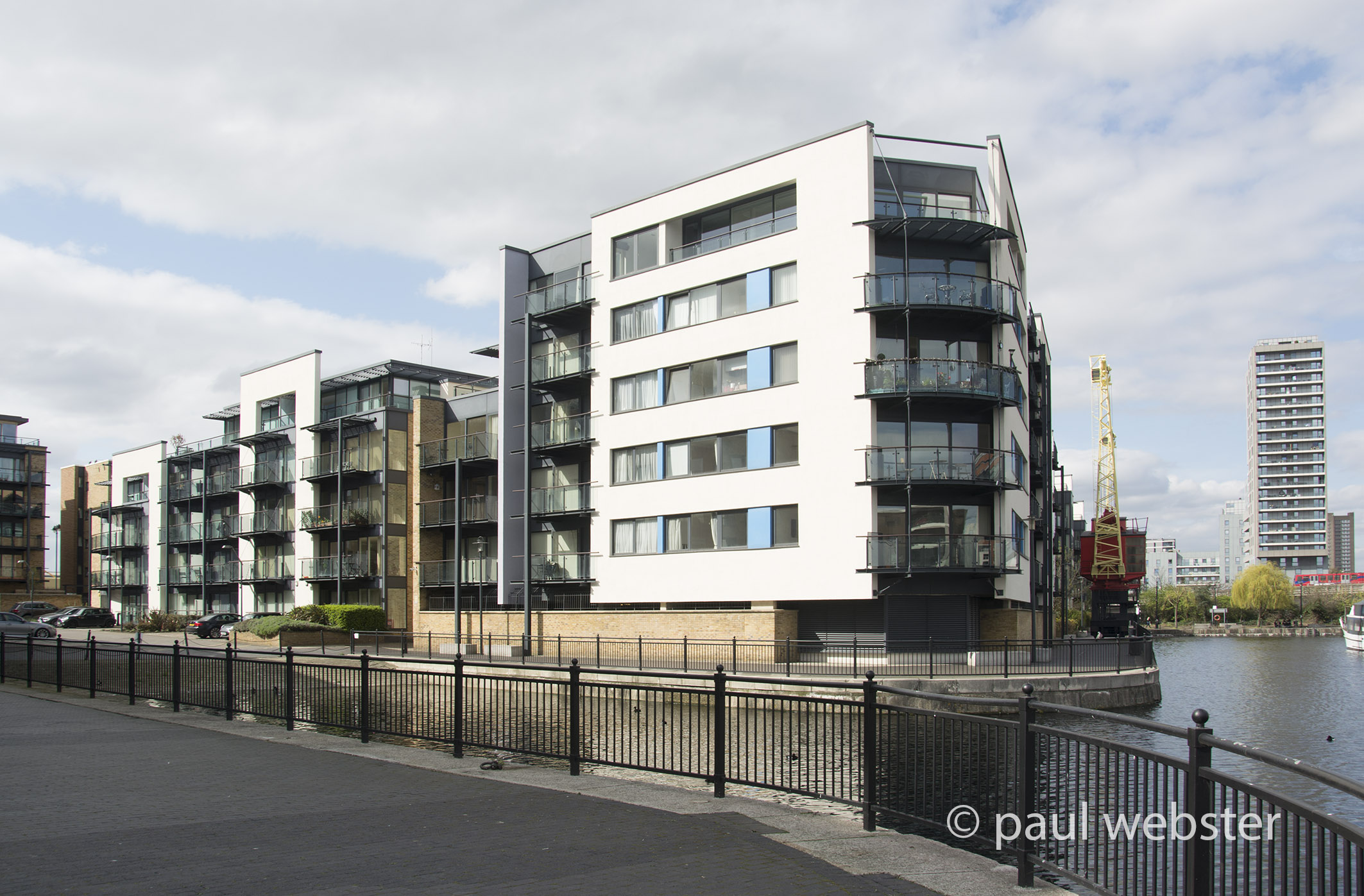
2018. Poplar Dock
Poplar Dock Marina apartments fully occuppied.
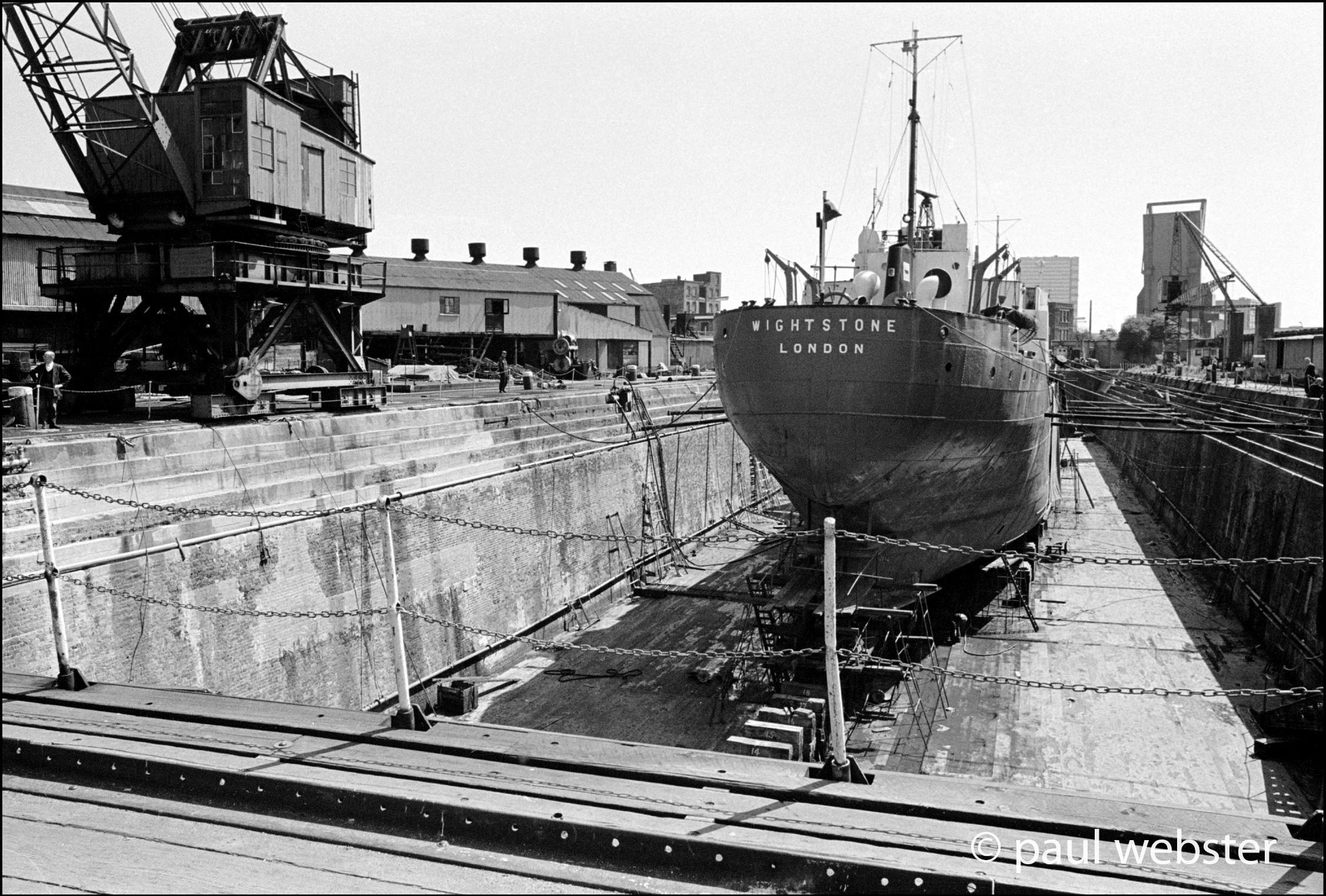
1972. Blackwall basin dry dock
Looking South through the dry dock with the opened gates to West India dock to the right.
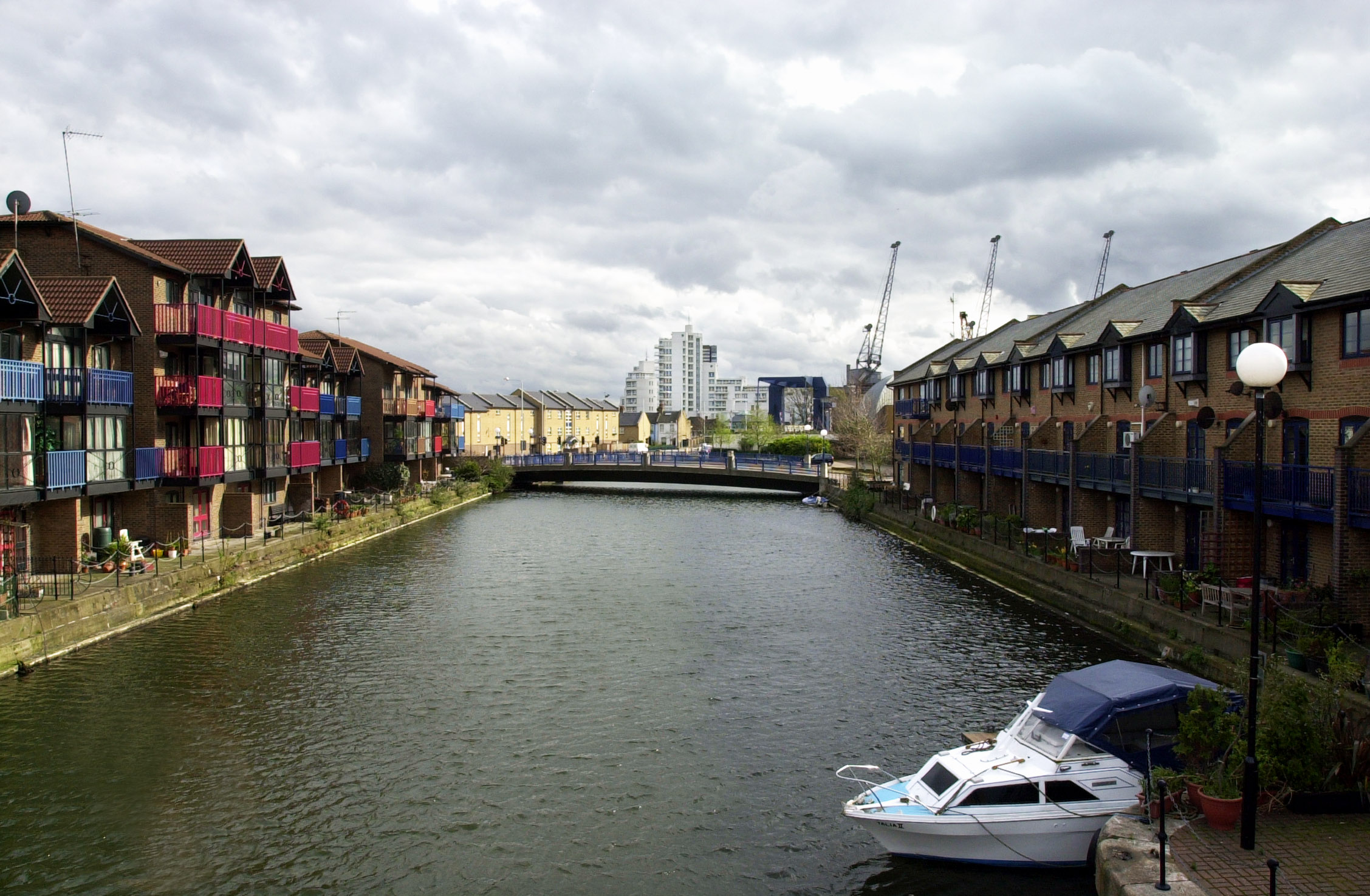
2002. Blackwall dry dock developed
The old Blackwall basin dry dock looking south towards West India dock entrance and another riverside block of apartments.
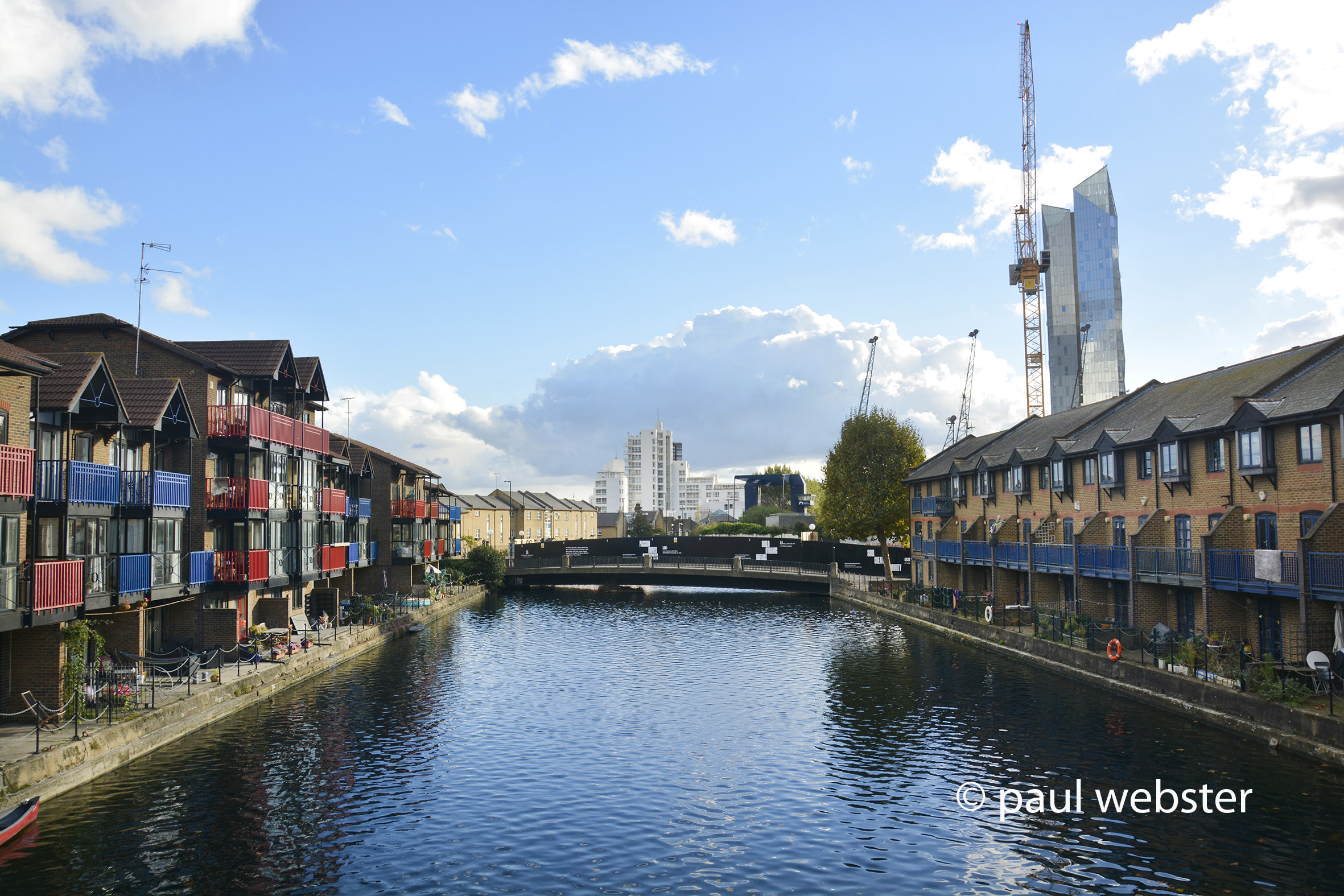
2018. Blackwall basin dry dock no-more
Looking south from the old Blackwall Dry Dock to where new apartments are occupied to the latest Canary Wharf residential development and the West India dock main entrance.
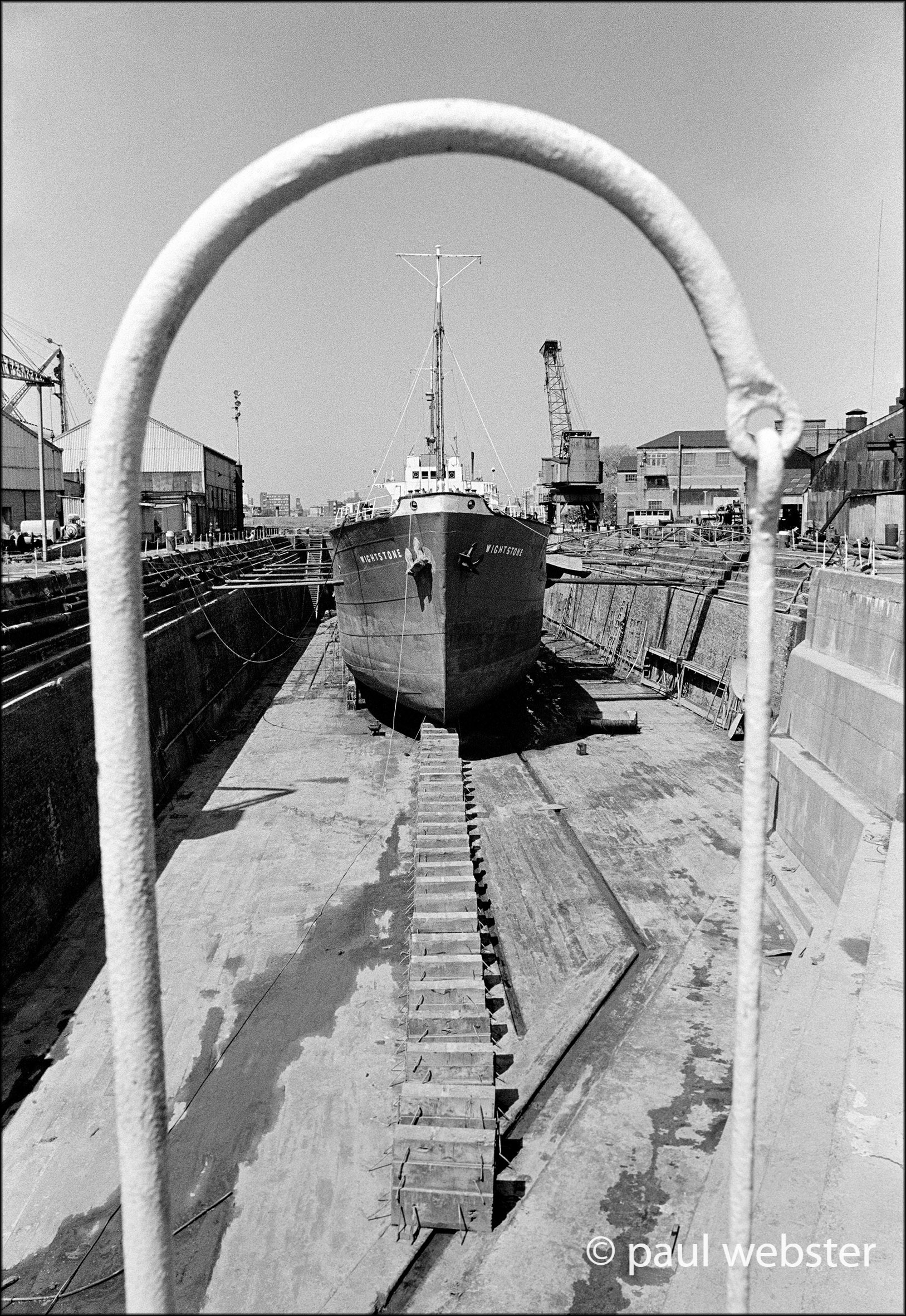
1972. Blackwall basin dry
Blackwall basin dry dock looking north
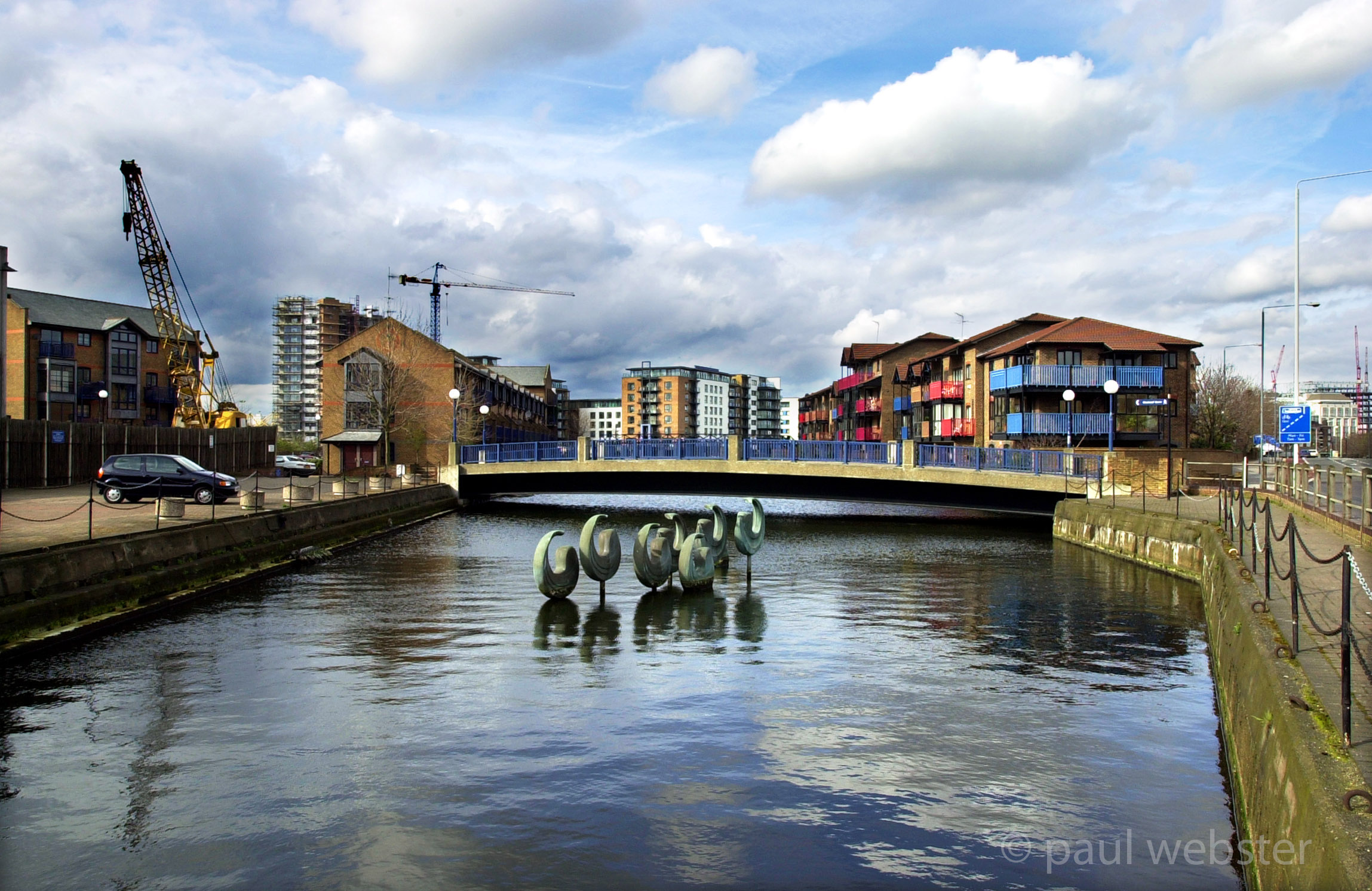
2002. The old Blackwall basin dry dock
The old Blackwall basin dry dock looking North to Poplar Dock.
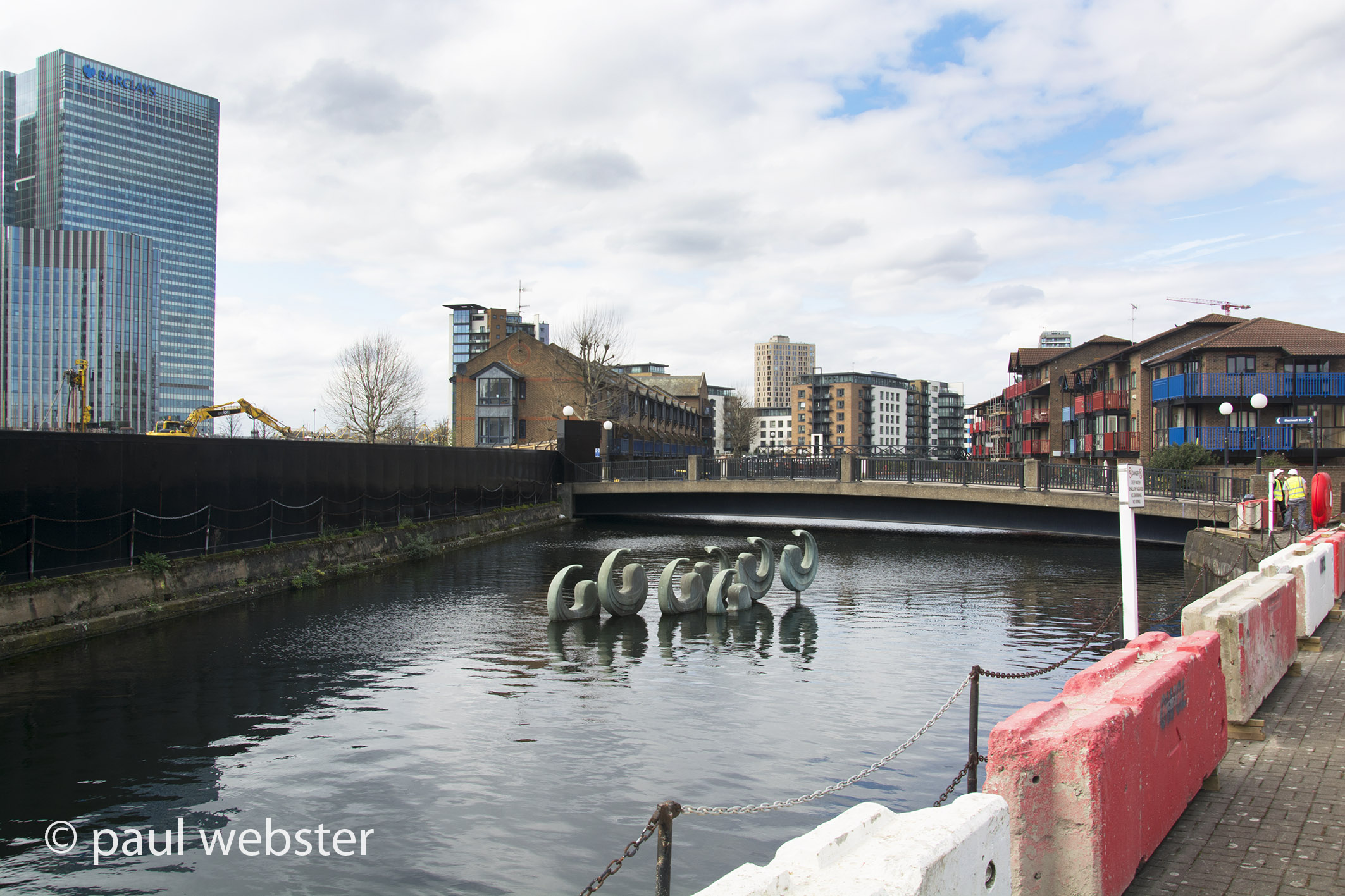
2018. Blackwall dry dock
What was Blackwall Basin dry dock with the latest development of loft style apartments under construction to the West in front of the new Barclays building
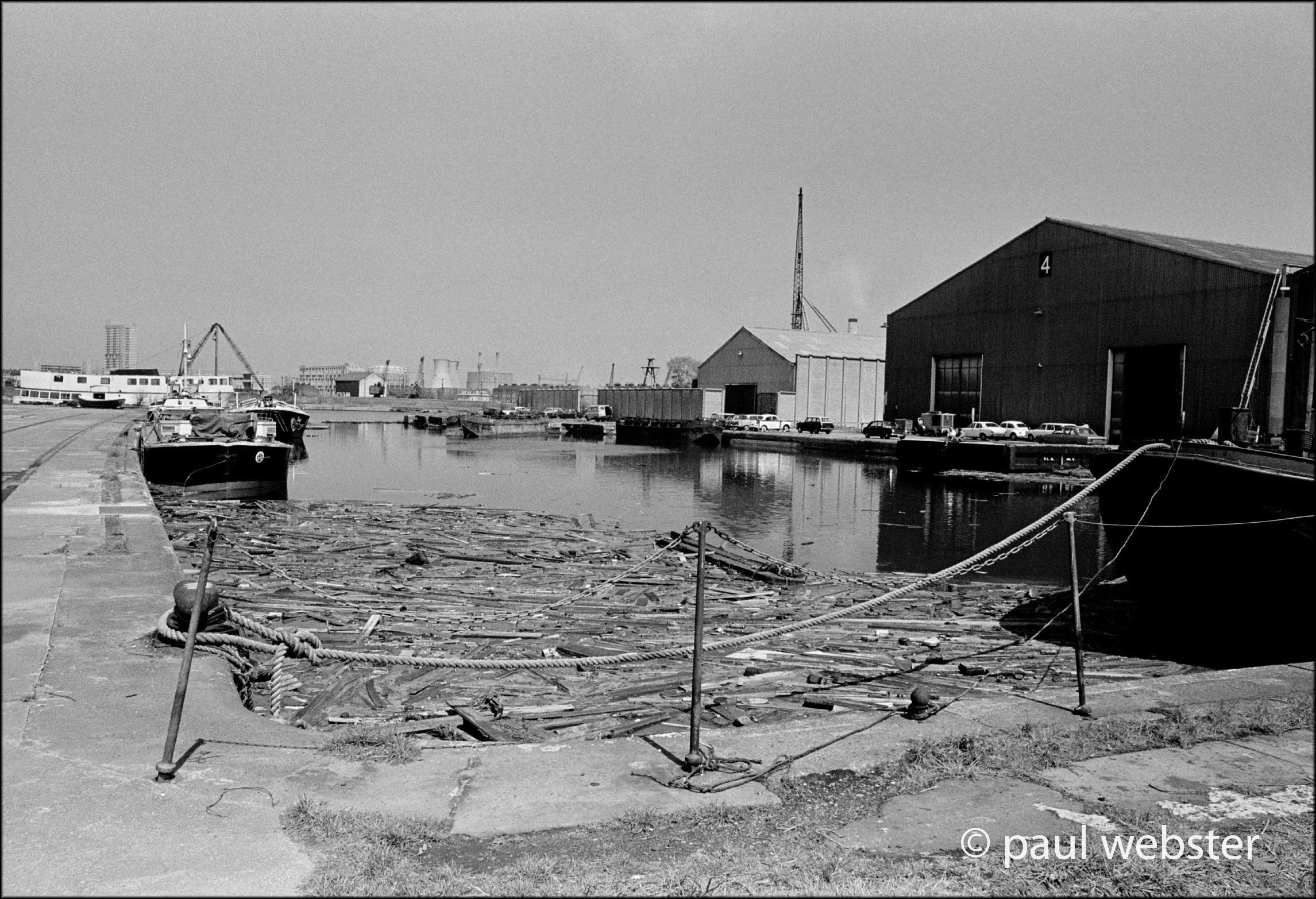
1972. Junction Dock
Looking north to Blackwall basin from the timber warehouses in Junction Dock.
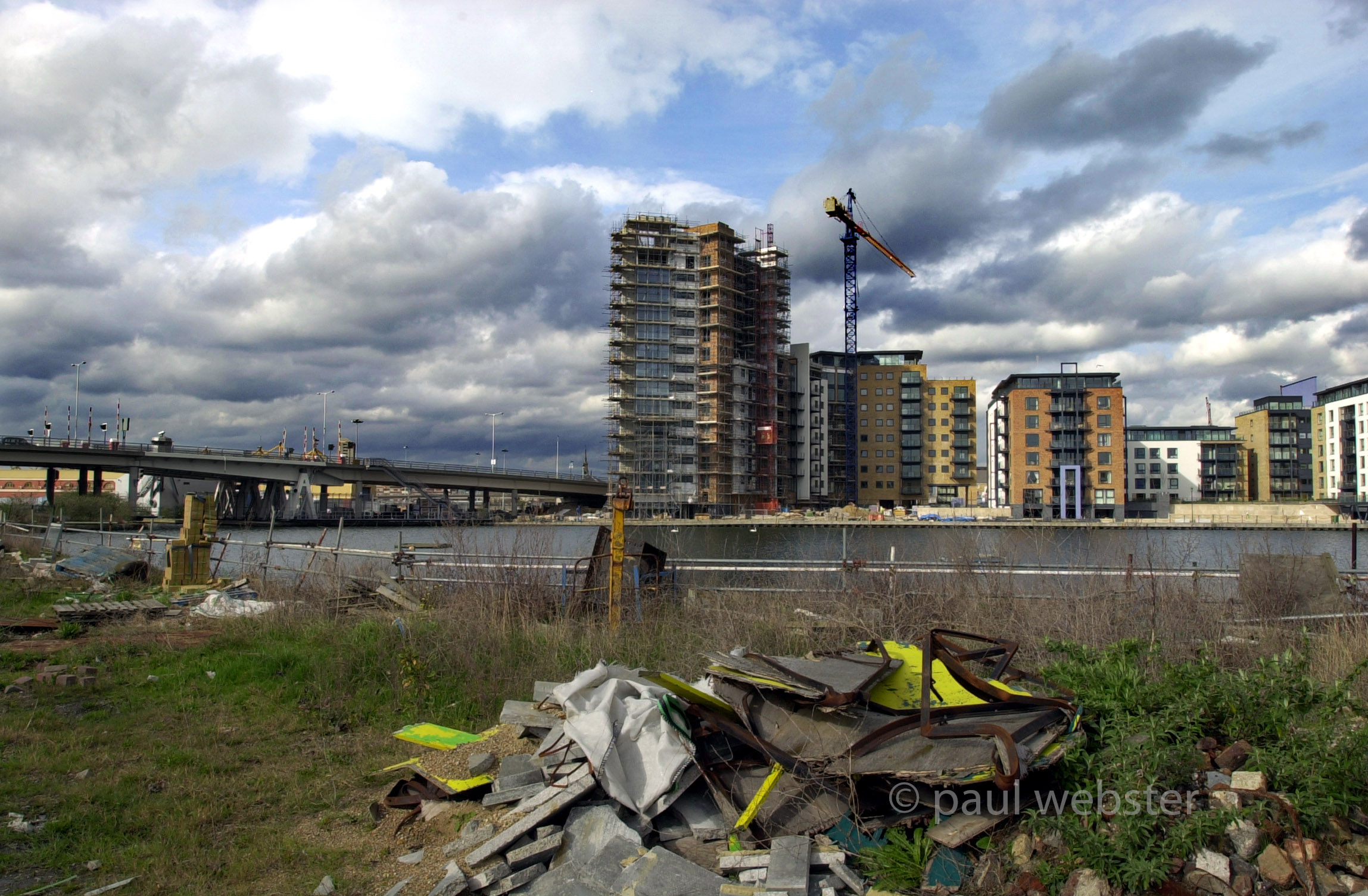
2002. Junction Dock
Junction Dock now filled in and new housing developments in Blackwall Basin with the bridge to Canary wharf roundabout to the left and beneath it new Billingsgate market.
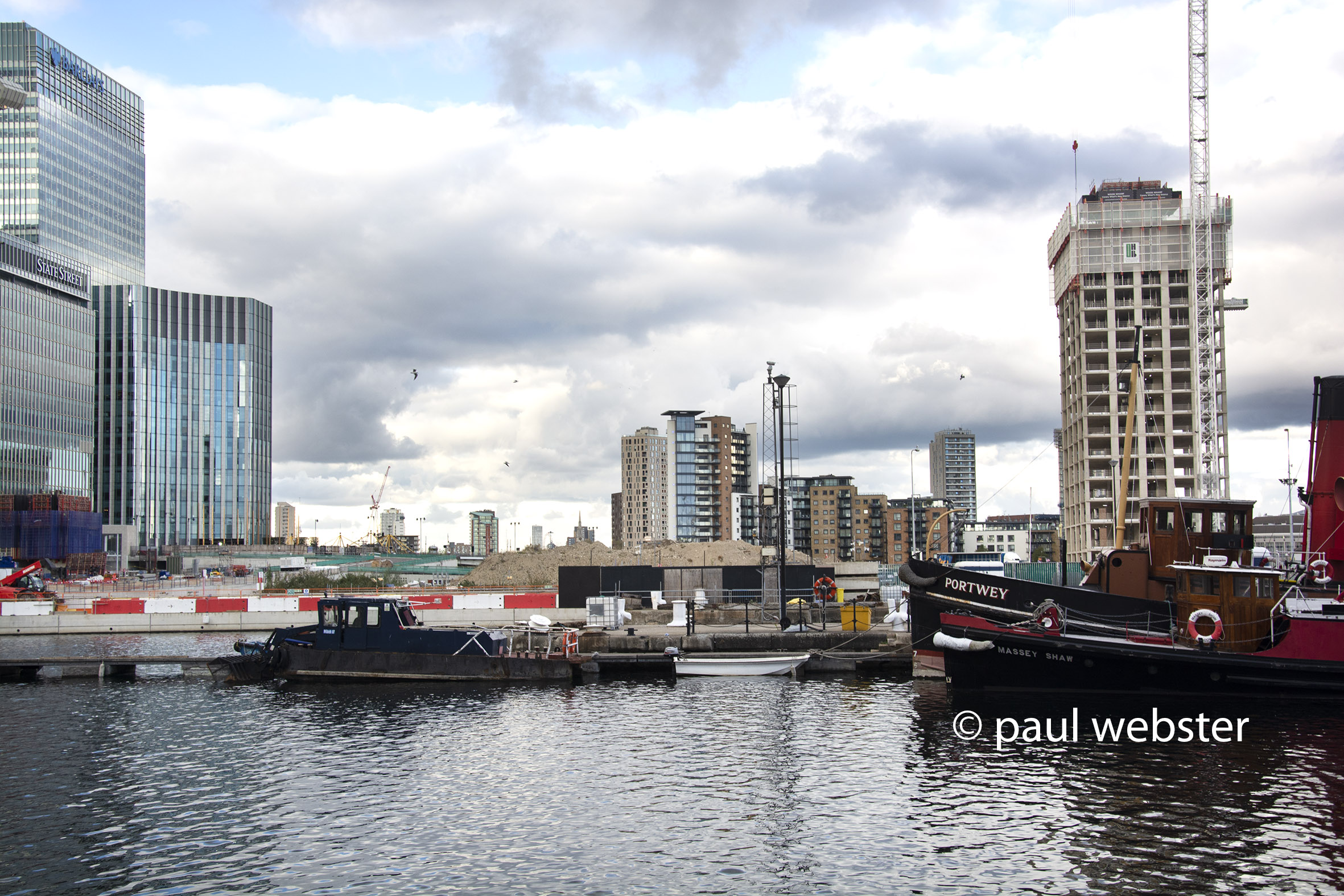
Junction Dock no more. 2018
A view across the water of the docks main entrance to the huge development site that was Junction Dock, this is becoming the largest Canary Wharf residential area of lofts and luxury apartments covering 128 acres known as Wood Wharf and including Sky Lofts. The apartments in Blackwall Basin can be seen at the other end of the new enterprise.

Junction Dock ( as was ) from main Dock 2019
Junction Dock has been filled to create Wood Wharf on the north side of the main dock entrance where the Scout Club boats are moored, beside Dollar Bay tower. The first new residential block, in the previous image this stands on the right handside, is almost complete and to the right the loft style flats are under way, on the left almost blocking the view of Barclays pinnacle are more new apartments.

2020. Junction Dock view to Blackwall Basin.
2020. Junction Dock view to Blackwall Basin.Some of the latest Towers are nearly complete and work continues on Wood Wharf.
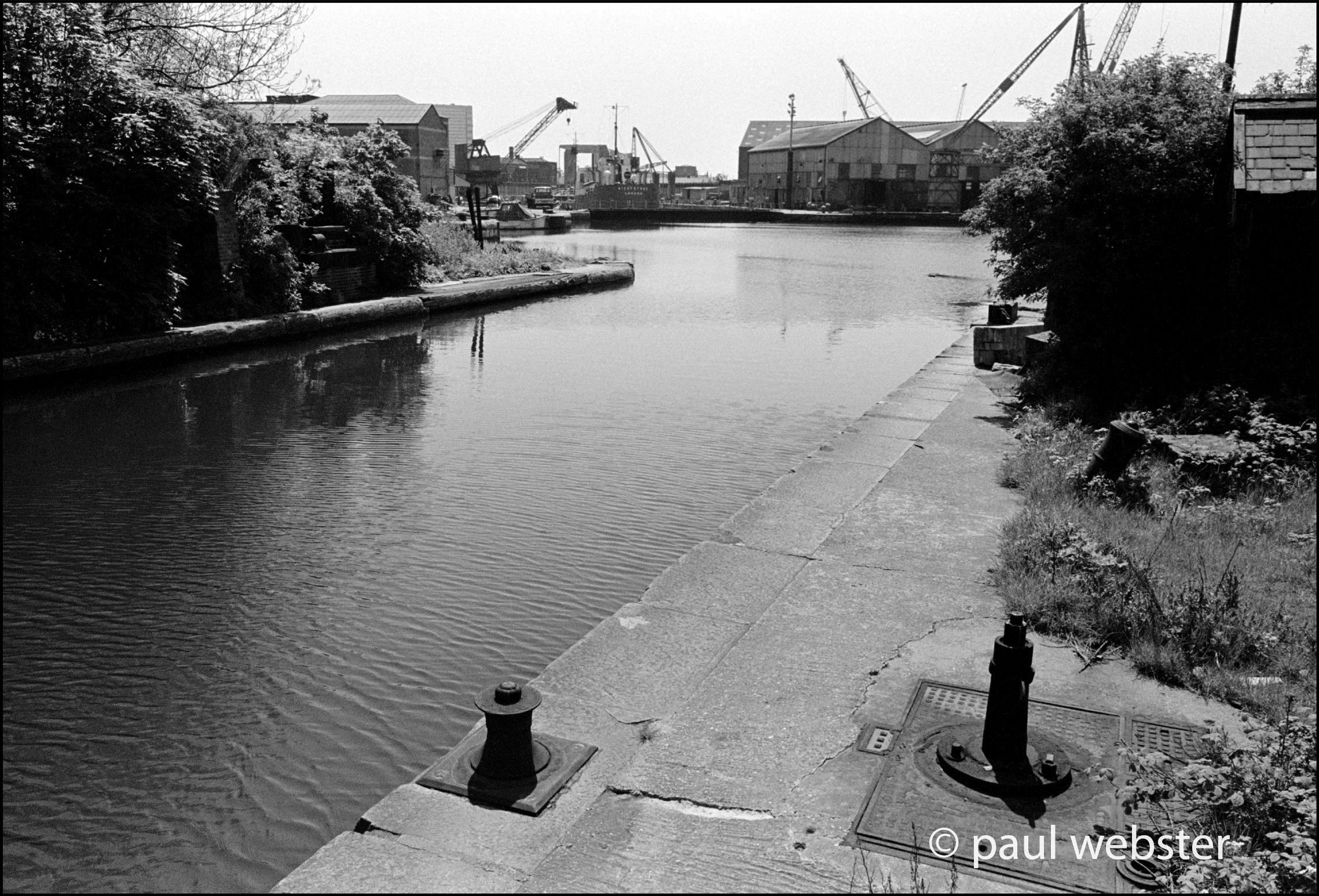
1972.Blackwall Basin
Channel between Poplar dock and Blackwall Basin looking south with remains of the old rotating bridge in the foreground.
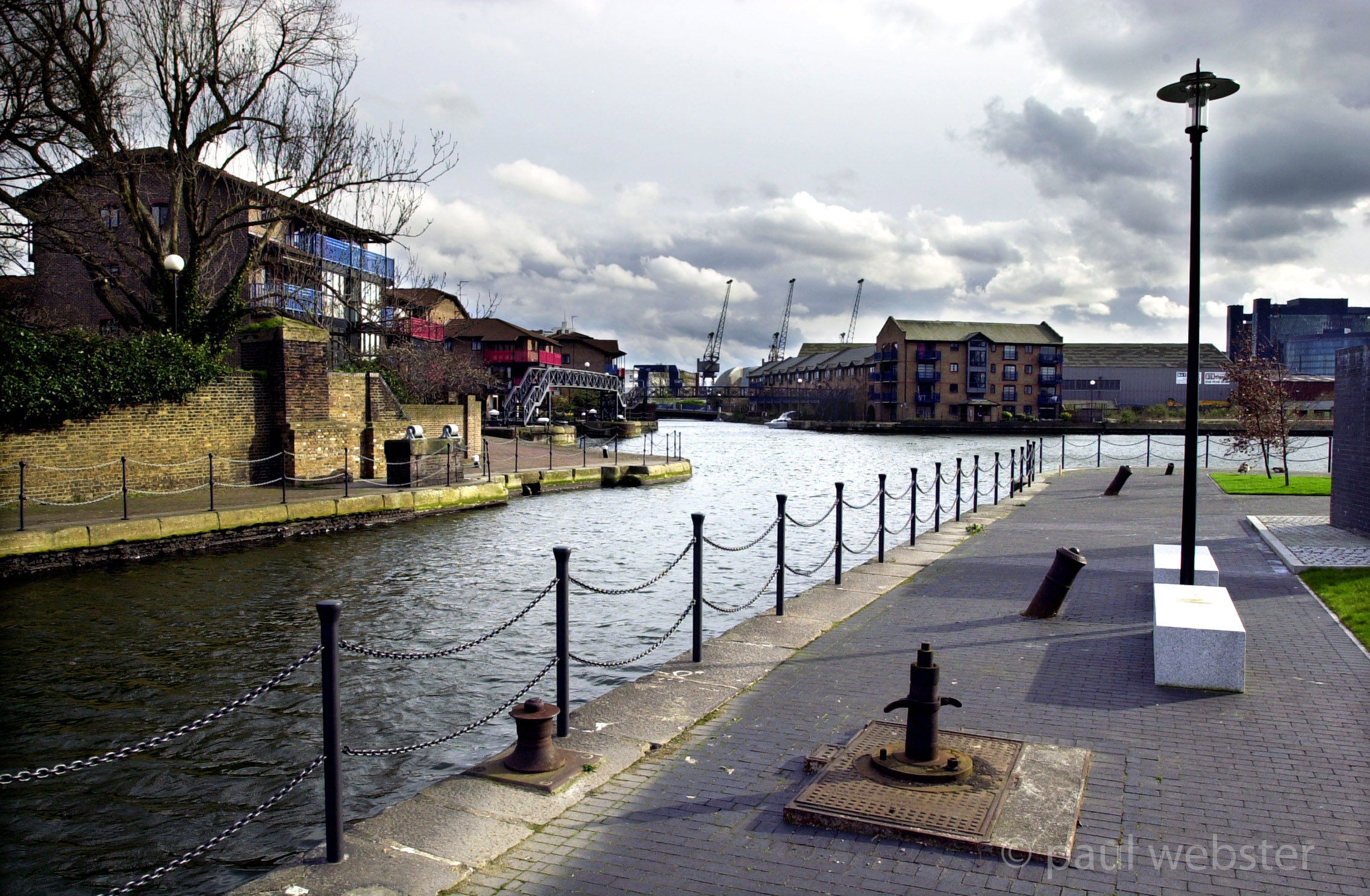
2002. Blackwall basin redeveloped
Channel between Poplar dock and Blackwall Basin looking south to the old dry dock and West India main entrance, the old bridge parts remain.
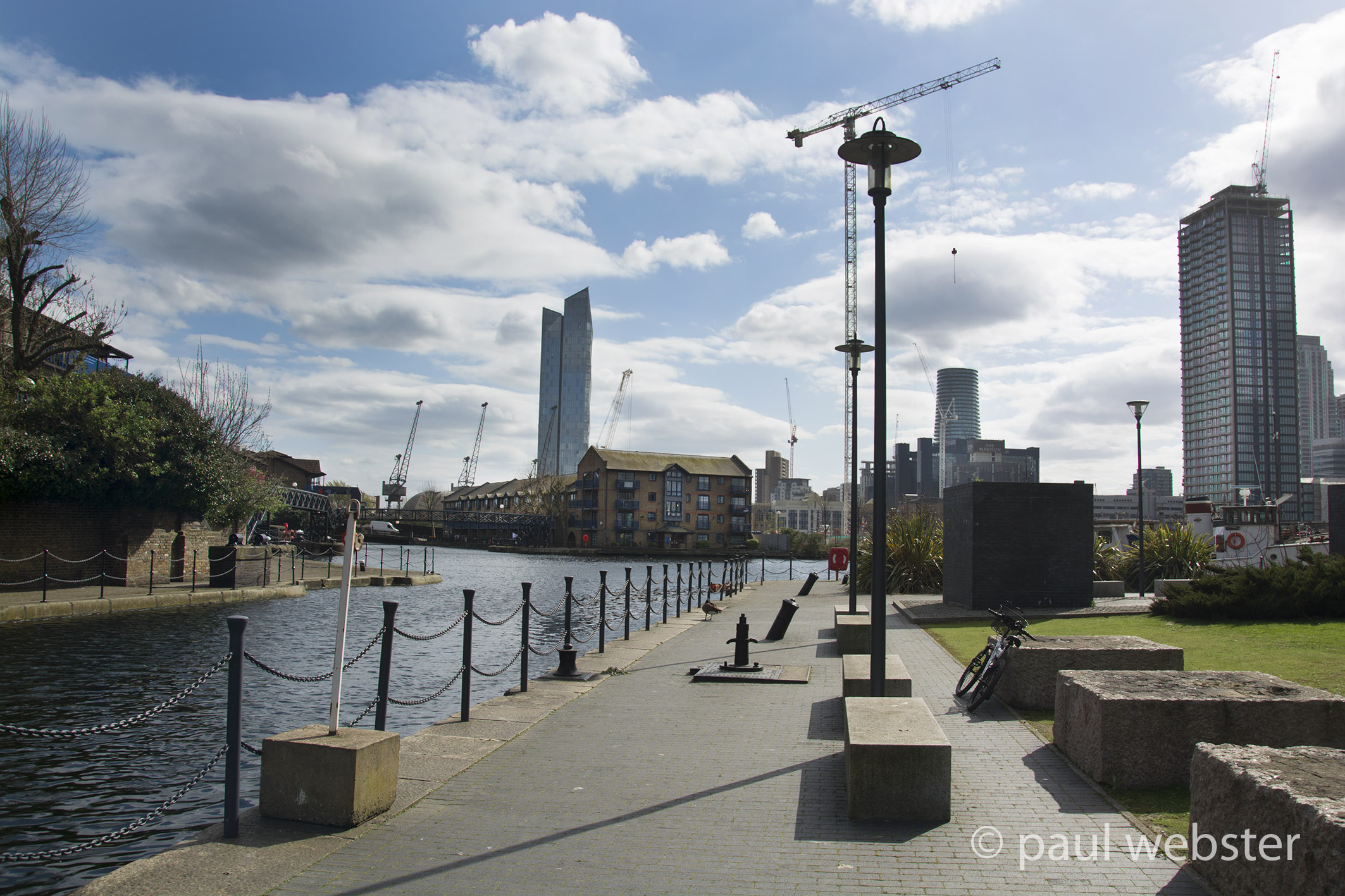
2018. Blackwall basin channel.
Channel from Poplar Marina to Blackwall Basin
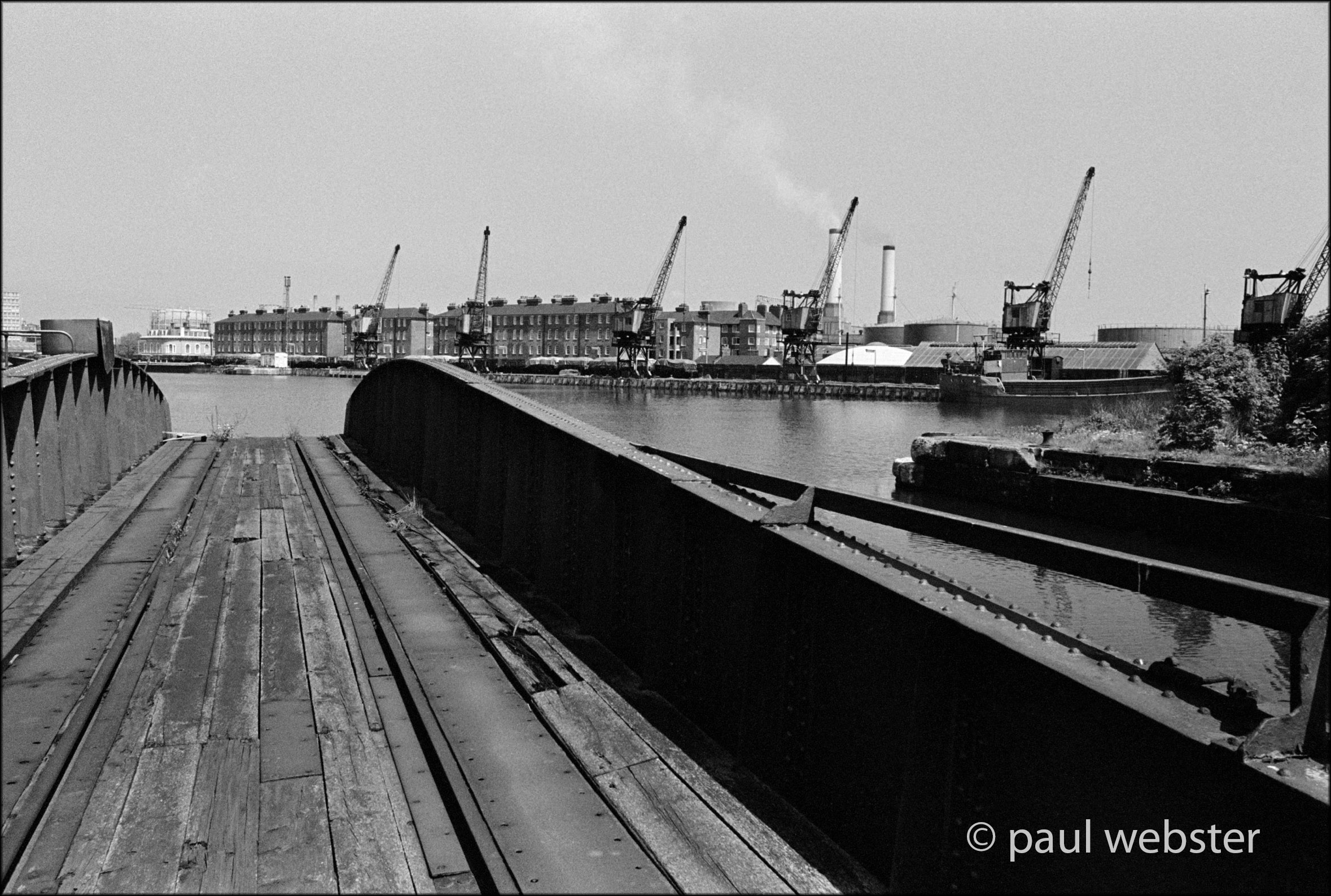
1971. Poplar Dock
Looking North up the channel between docks to Poplar Dock with the old rotating railway bridge useless but remaining.
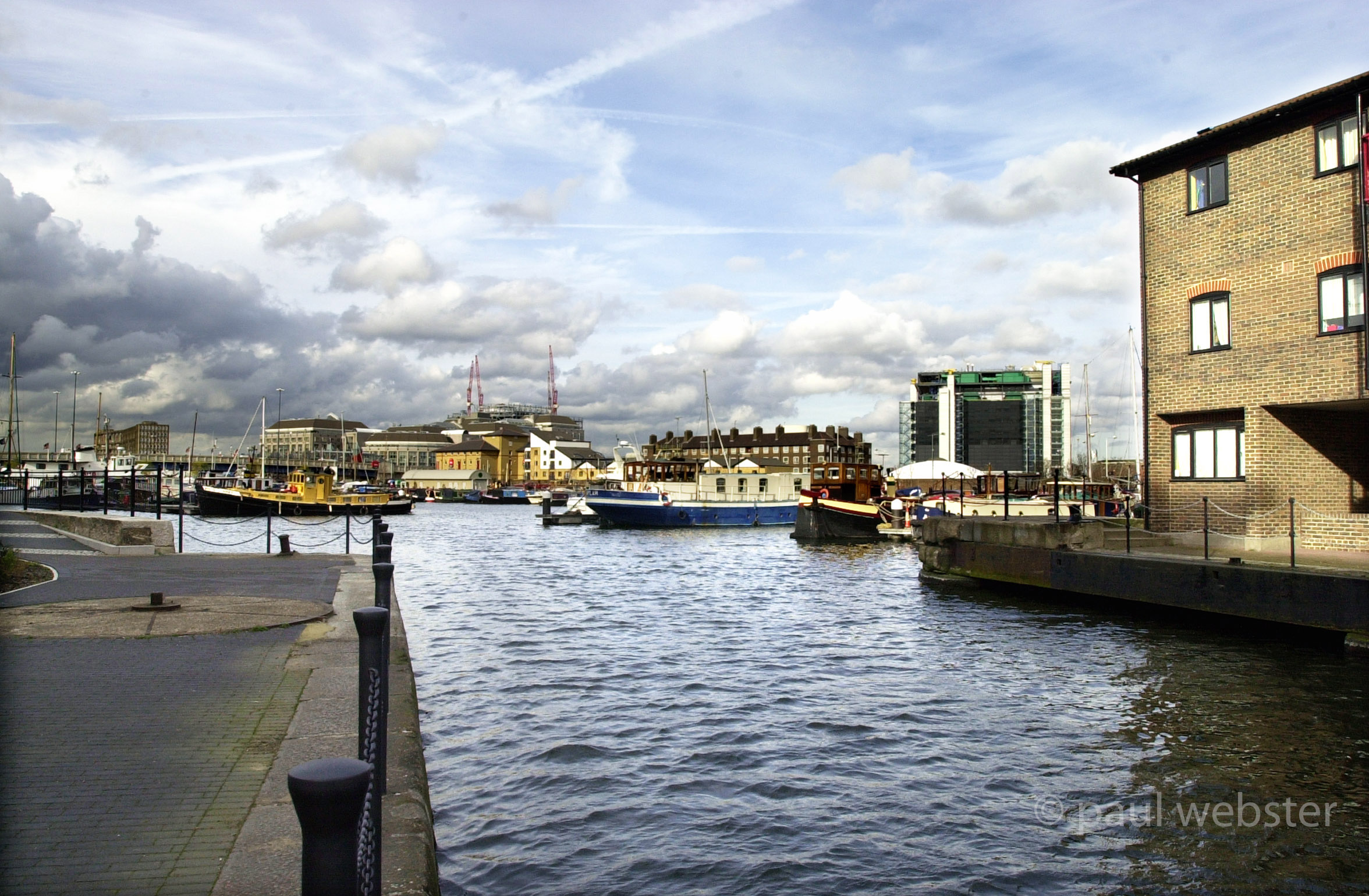
2002. Poplar dock.
Looking North up the channel between docks to Poplar Dock now home to residential barges and canal boats. The central axis point remains from the old railway bridge.
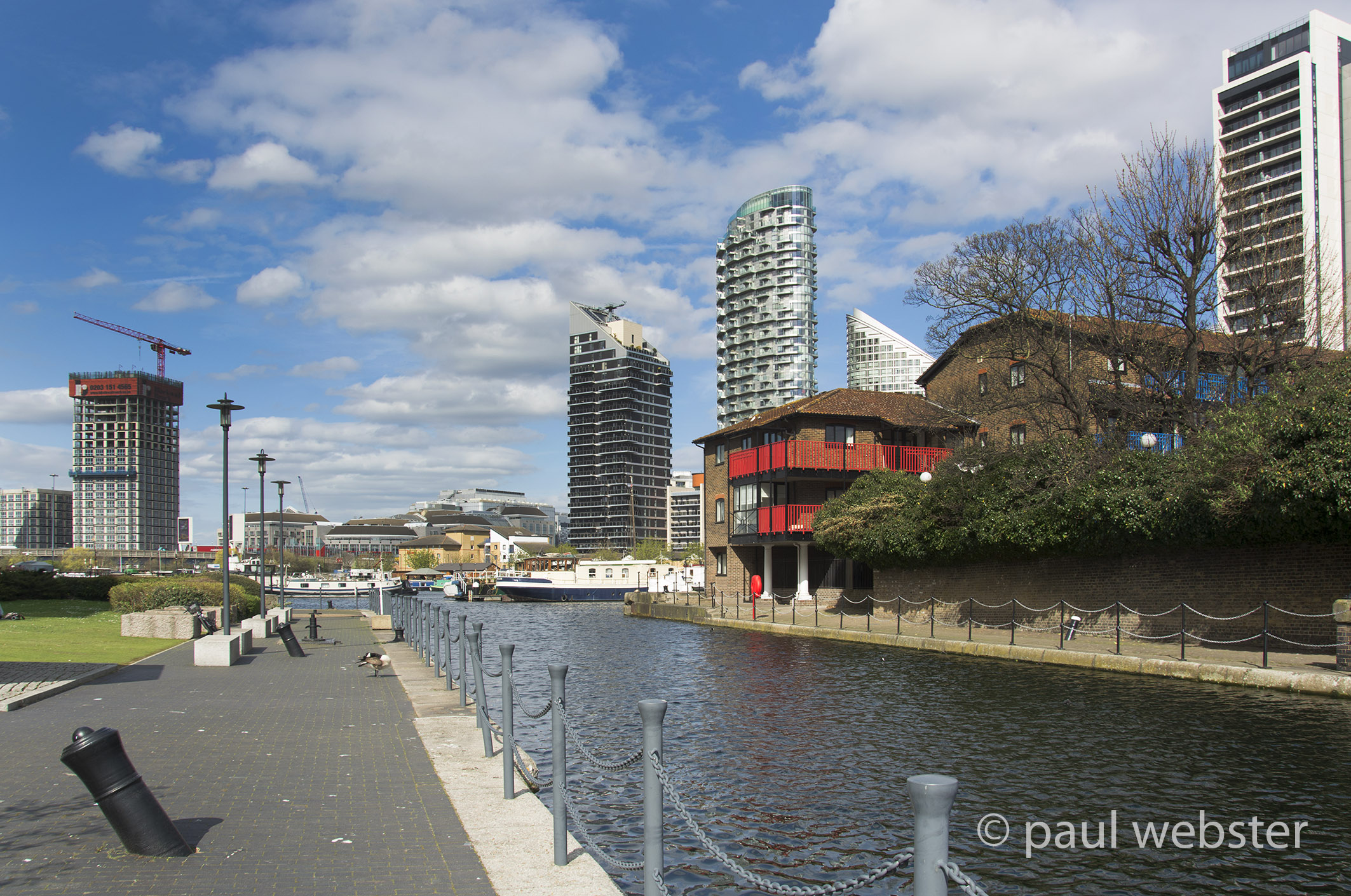
2018. Poplar Dock
The channel to Poplar Dock Marina residential community and new skyscrapers at the periphery.
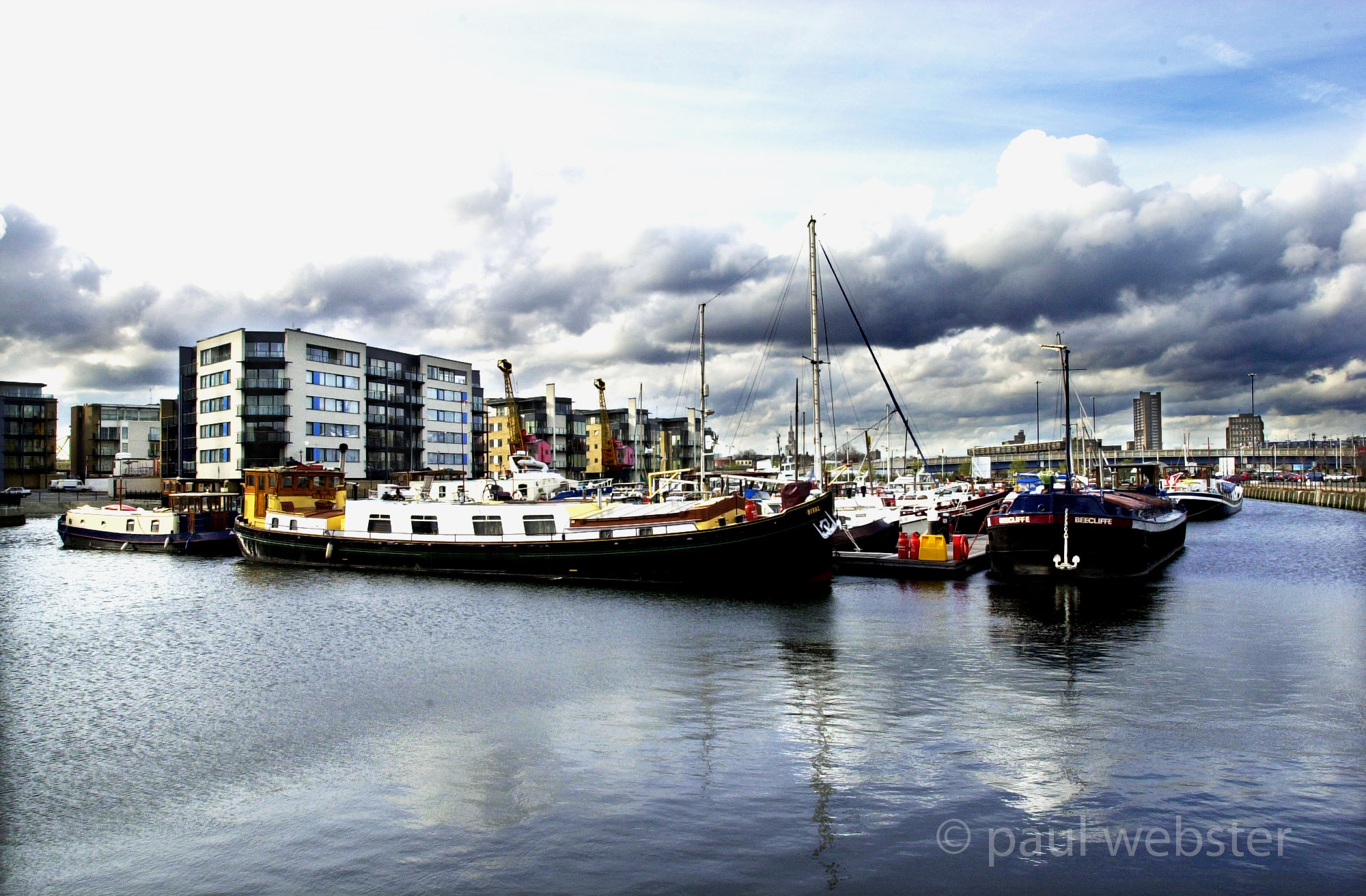
2003. Poplar Dock basin
Poplar dock looking north now populated by canal boats and miscellaneous leisure craft, including old barges.
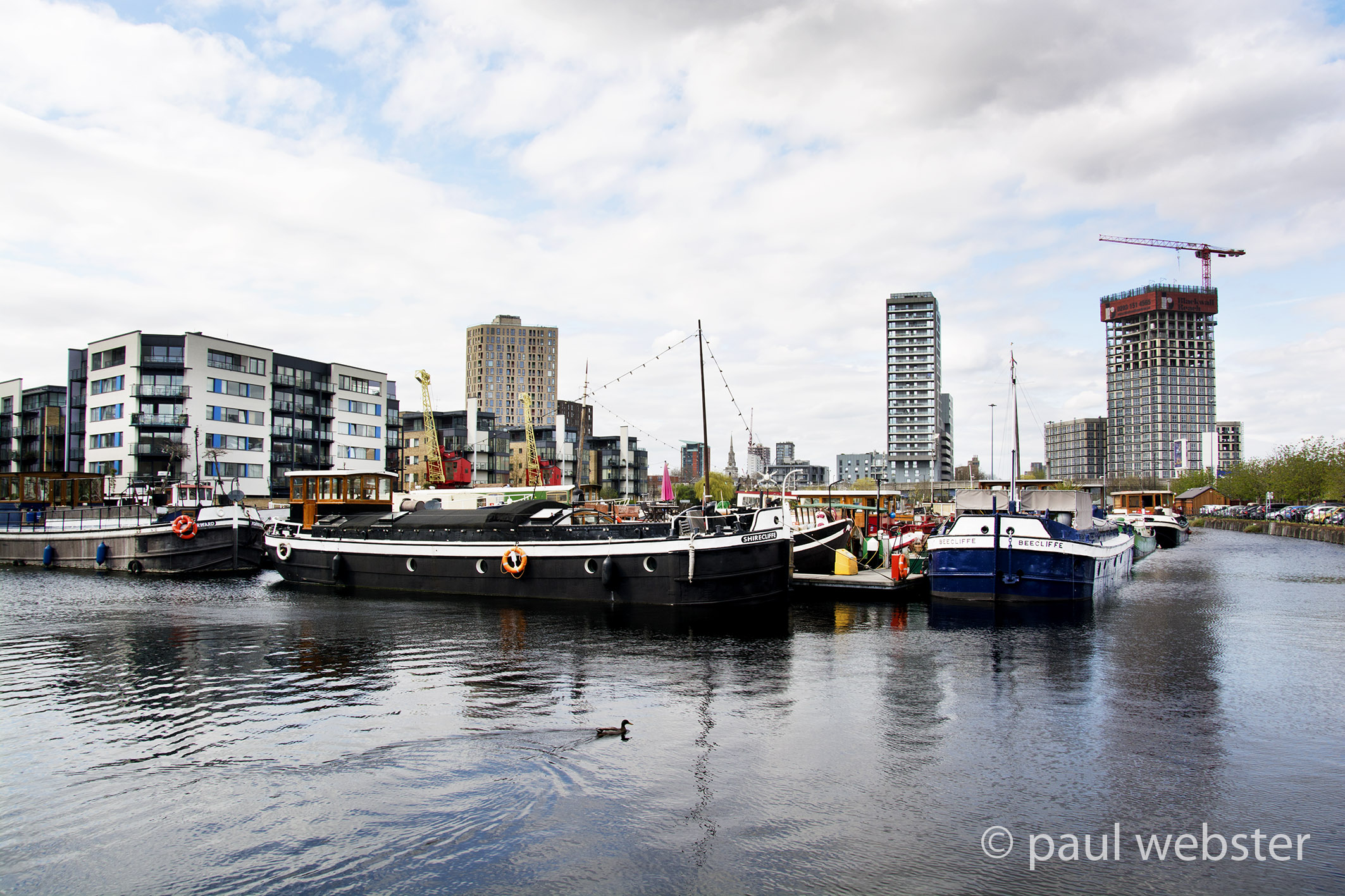
2018. Poplar Dock basin
Poplar Dock, there are no real changes except the skyline beyond and an increased number of residential barges.

2019 Poplar basin marina
The barges have changed and more residential towers are changing the skyline.
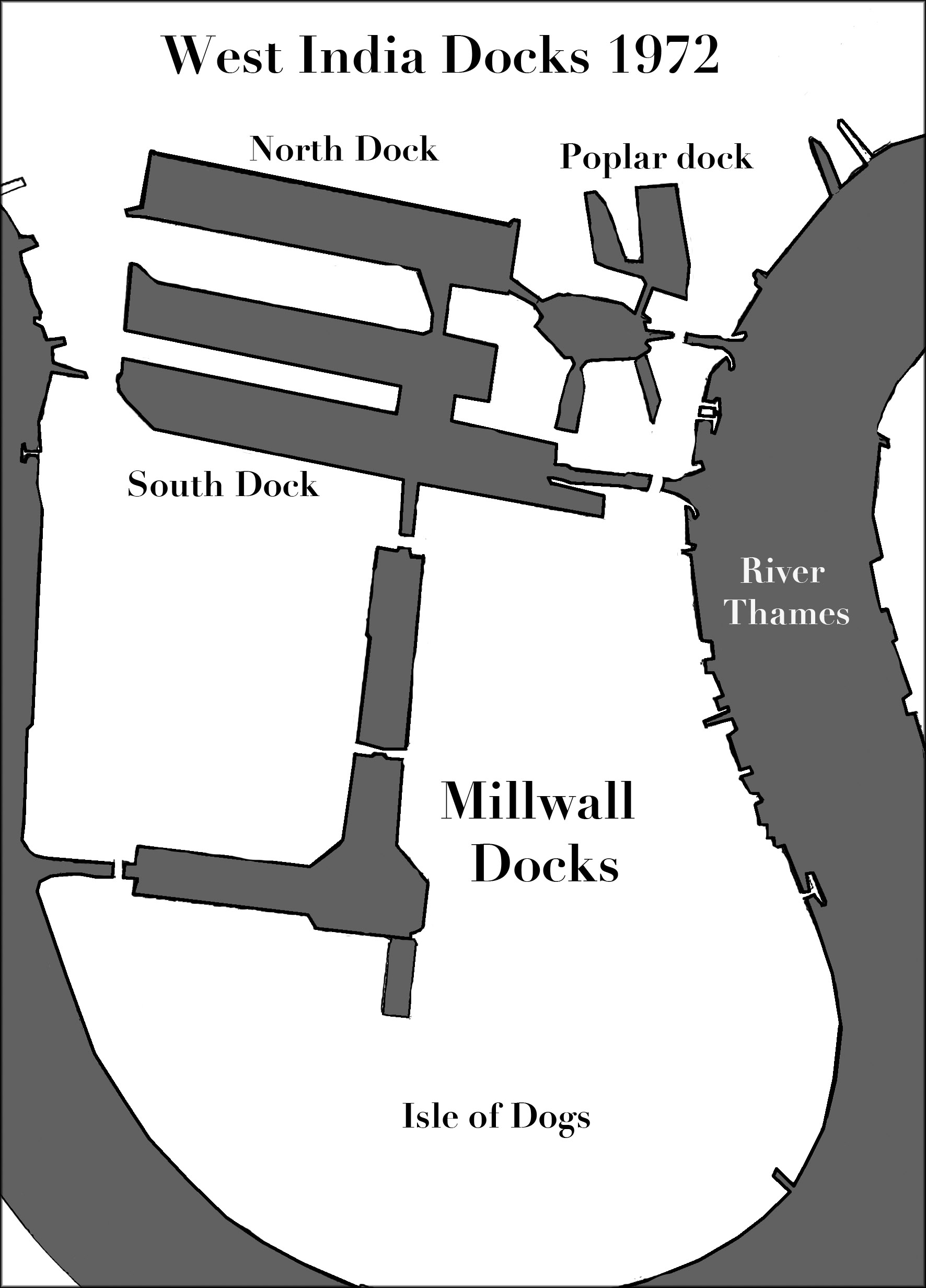
Map of West India and Millwall Docks 1972
Before serious developments had started there were three entrances from the Thames and all the docks from the end of the last century still remained.
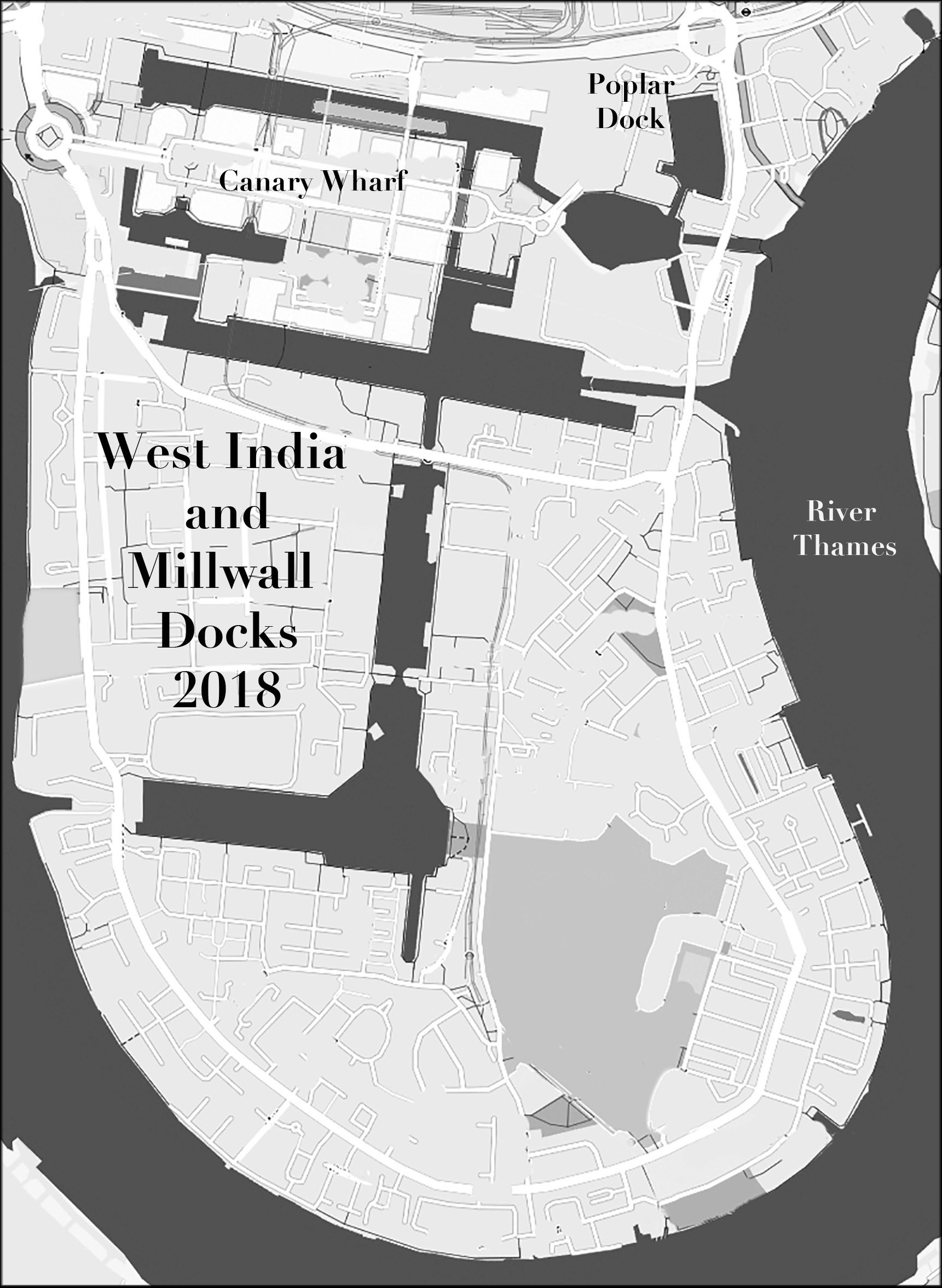
Map of West India and Millwall Docks 2018
Middle dock is now almost filled and its area is taken up by Canary Wharf and developments by the company.There is only one entrance still open to the East and the last Dry Dock is about to disappear next to where Junction Dock has been drained to make way for the new foundations of “Wood Wharf” a large residential and parkland zone by the Canary Wharf Group.